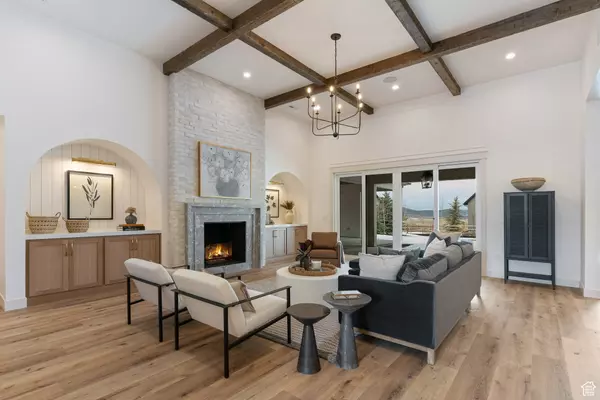
4 Beds
5 Baths
4,623 SqFt
4 Beds
5 Baths
4,623 SqFt
Key Details
Property Type Single Family Home
Sub Type Single Family Residence
Listing Status Active
Purchase Type For Sale
Square Footage 4,623 sqft
Price per Sqft $553
Subdivision Hart Crossing
MLS Listing ID 1989486
Style Stories: 2
Bedrooms 4
Full Baths 3
Half Baths 2
Construction Status Blt./Standing
HOA Fees $250/mo
HOA Y/N Yes
Abv Grd Liv Area 4,623
Year Built 2024
Annual Tax Amount $4,408
Lot Size 0.500 Acres
Acres 0.5
Lot Dimensions 0.0x0.0x0.0
Property Description
Location
State UT
County Summit
Area Kamas; Woodland; Marion
Zoning Single-Family
Rooms
Basement None
Primary Bedroom Level Floor: 1st
Master Bedroom Floor: 1st
Main Level Bedrooms 4
Interior
Interior Features Bar: Dry, Bath: Master, Bath: Sep. Tub/Shower, Closet: Walk-In, Den/Office, Gas Log, Oven: Double, Range/Oven: Built-In, Vaulted Ceilings, Theater Room
Heating Forced Air, Gas: Central
Cooling Central Air
Flooring Carpet, Laminate, Tile
Fireplaces Number 3
Fireplaces Type Insert
Inclusions Compactor, Fireplace Insert, Microwave, Range, Range Hood, Refrigerator, Water Softener: Own, Projector
Equipment Fireplace Insert, Projector
Fireplace Yes
Appliance Trash Compactor, Microwave, Range Hood, Refrigerator, Water Softener Owned
Exterior
Exterior Feature Lighting, Patio: Covered
Garage Spaces 3.0
Utilities Available Natural Gas Connected, Electricity Connected, Sewer: Public, Water Connected
Amenities Available Maintenance, Snow Removal
Waterfront No
View Y/N No
Roof Type Asbestos Shingle
Present Use Single Family
Topography Fenced: Full, Sprinkler: Auto-Full, Terrain, Flat, Drip Irrigation: Auto-Full
Porch Covered
Total Parking Spaces 3
Private Pool false
Building
Lot Description Fenced: Full, Sprinkler: Auto-Full, Drip Irrigation: Auto-Full
Story 2
Sewer Sewer: Public
Water Culinary
Structure Type Stone,Cement Siding
New Construction No
Construction Status Blt./Standing
Schools
Elementary Schools South Summit
Middle Schools South Summit
High Schools South Summit
School District South Summit
Others
HOA Fee Include Maintenance Grounds
Senior Community No
Tax ID HCS-B-12
Monthly Total Fees $250
Acceptable Financing Cash, Conventional
Listing Terms Cash, Conventional

"My job is to find and attract mastery-based agents to the office, protect the culture, and make sure everyone is happy! "






