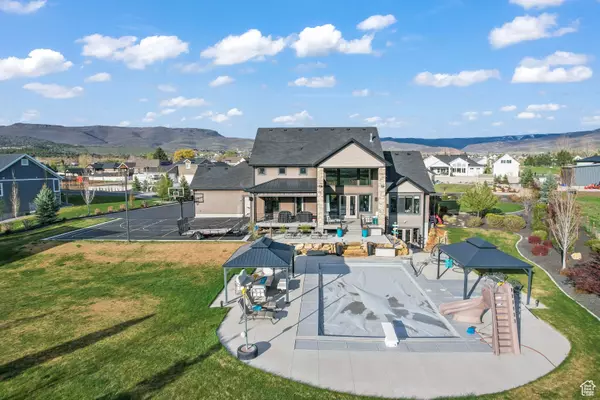
7 Beds
6 Baths
6,639 SqFt
7 Beds
6 Baths
6,639 SqFt
Key Details
Property Type Single Family Home
Sub Type Single Family Residence
Listing Status Active
Purchase Type For Sale
Square Footage 6,639 sqft
Price per Sqft $526
Subdivision Eagle View Estates
MLS Listing ID 1996075
Style Stories: 2
Bedrooms 7
Full Baths 4
Half Baths 1
Three Quarter Bath 1
Construction Status Blt./Standing
HOA Y/N No
Abv Grd Liv Area 3,718
Year Built 2016
Annual Tax Amount $8,823
Lot Size 1.180 Acres
Acres 1.18
Lot Dimensions 0.0x0.0x0.0
Property Description
Location
State UT
County Wasatch
Area Charleston; Heber
Zoning Single-Family
Rooms
Other Rooms Workshop
Basement Full, See Remarks
Primary Bedroom Level Floor: 1st
Master Bedroom Floor: 1st
Main Level Bedrooms 1
Interior
Interior Features See Remarks, Bath: Master, Closet: Walk-In, Den/Office, Disposal, Great Room, Oven: Double, Range: Gas, Range/Oven: Built-In, Vaulted Ceilings, Granite Countertops, Theater Room
Heating Forced Air, Gas: Central
Cooling Central Air
Flooring Carpet, Hardwood, Tile
Fireplaces Number 2
Inclusions See Remarks, Basketball Standard, Dog Run, Gazebo, Hot Tub, Microwave, Range, Refrigerator, Window Coverings
Equipment Basketball Standard, Dog Run, Gazebo, Hot Tub, Window Coverings
Fireplace Yes
Appliance Microwave, Refrigerator
Laundry Electric Dryer Hookup
Exterior
Exterior Feature See Remarks, Basement Entrance, Deck; Covered, Double Pane Windows, Entry (Foyer), Out Buildings, Lighting, Patio: Covered, Walkout
Garage Spaces 4.0
Pool See Remarks, In Ground
Utilities Available Natural Gas Connected, Electricity Connected, Sewer Connected, Sewer: Public, Water Connected
Waterfront No
View Y/N Yes
View Lake, Mountain(s), Valley
Roof Type Asphalt
Present Use Single Family
Topography See Remarks, Cul-de-Sac, Curb & Gutter, Fenced: Full, Road: Paved, Sprinkler: Auto-Full, Terrain, Flat, View: Lake, View: Mountain, View: Valley
Porch Covered
Parking Type Rv Parking
Total Parking Spaces 4
Private Pool true
Building
Lot Description See Remarks, Cul-De-Sac, Curb & Gutter, Fenced: Full, Road: Paved, Sprinkler: Auto-Full, View: Lake, View: Mountain, View: Valley
Story 3
Sewer Sewer: Connected, Sewer: Public
Water Culinary
Finished Basement 100
Structure Type Stone,Other
New Construction No
Construction Status Blt./Standing
Schools
Elementary Schools Old Mill
Middle Schools Timpanogos Middle
High Schools Wasatch
School District Wasatch
Others
Senior Community No
Tax ID 00-0021-0823
Acceptable Financing Cash, Conventional
Listing Terms Cash, Conventional

"My job is to find and attract mastery-based agents to the office, protect the culture, and make sure everyone is happy! "






