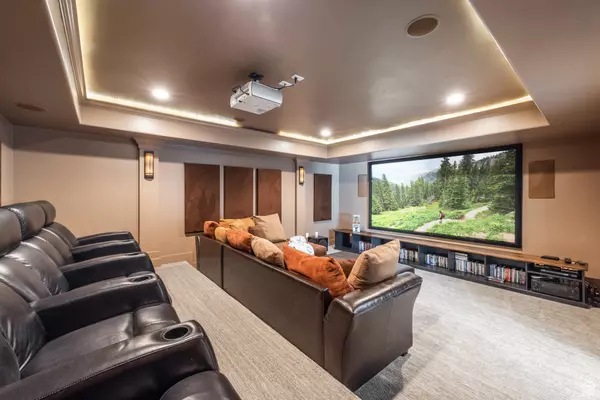
6 Beds
6 Baths
5,851 SqFt
6 Beds
6 Baths
5,851 SqFt
Key Details
Property Type Single Family Home
Sub Type Single Family Residence
Listing Status Active
Purchase Type For Sale
Square Footage 5,851 sqft
Price per Sqft $303
Subdivision Cove Estates
MLS Listing ID 2006740
Style Rambler/Ranch
Bedrooms 6
Full Baths 3
Half Baths 2
Three Quarter Bath 1
Construction Status Blt./Standing
HOA Fees $1
HOA Y/N Yes
Abv Grd Liv Area 3,250
Year Built 2008
Annual Tax Amount $8,575
Lot Size 0.420 Acres
Acres 0.42
Lot Dimensions 0.0x0.0x0.0
Property Description
Location
State UT
County Wasatch
Area Charleston; Heber
Zoning Single-Family
Rooms
Basement Full, Walk-Out Access
Primary Bedroom Level Floor: 1st, Basement
Master Bedroom Floor: 1st, Basement
Main Level Bedrooms 3
Interior
Interior Features Bar: Wet, Bath: Master, Bath: Sep. Tub/Shower, Closet: Walk-In, Disposal, French Doors, Great Room, Oven: Double, Range: Countertop, Range: Gas, Vaulted Ceilings, Granite Countertops, Theater Room
Heating Forced Air, Gas: Central
Cooling Central Air
Flooring Carpet, Hardwood, Tile
Fireplaces Number 3
Inclusions Gas Grill/BBQ, Microwave, Refrigerator, Window Coverings, Workbench, Projector, Trampoline
Equipment Window Coverings, Workbench, Projector, Trampoline
Fireplace Yes
Window Features Blinds
Appliance Gas Grill/BBQ, Microwave, Refrigerator
Exterior
Exterior Feature Lighting, Patio: Covered, Porch: Open, Walkout
Garage Spaces 4.0
Utilities Available Natural Gas Connected, Electricity Connected, Sewer Connected, Sewer: Public, Water Connected
Waterfront No
View Y/N Yes
View Mountain(s), Valley
Roof Type Asphalt
Present Use Single Family
Topography Fenced: Full, Secluded Yard, Sidewalks, Sprinkler: Auto-Full, View: Mountain, View: Valley, Drip Irrigation: Auto-Full
Porch Covered, Porch: Open
Parking Type Rv Parking
Total Parking Spaces 12
Private Pool false
Building
Lot Description Fenced: Full, Secluded, Sidewalks, Sprinkler: Auto-Full, View: Mountain, View: Valley, Drip Irrigation: Auto-Full
Story 3
Sewer Sewer: Connected, Sewer: Public
Water Culinary, Irrigation: Pressure
Finished Basement 100
Structure Type Brick,Cement Siding,Other
New Construction No
Construction Status Blt./Standing
Schools
Elementary Schools J R Smith
Middle Schools Timpanogos Middle
High Schools Wasatch
School District Wasatch
Others
Senior Community No
Tax ID 00-0020-4185
Monthly Total Fees $1
Acceptable Financing Cash, Conventional
Listing Terms Cash, Conventional

"My job is to find and attract mastery-based agents to the office, protect the culture, and make sure everyone is happy! "






