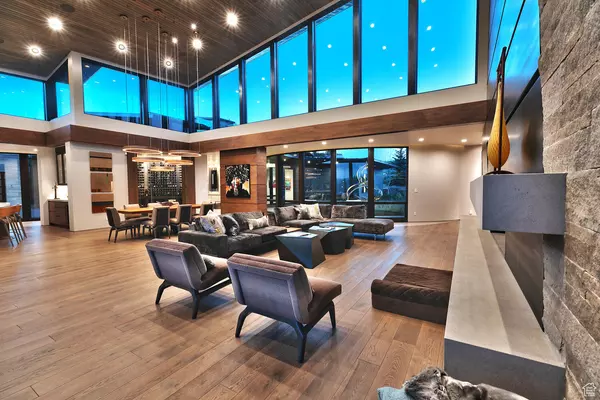
4 Beds
5 Baths
6,172 SqFt
4 Beds
5 Baths
6,172 SqFt
Key Details
Property Type Single Family Home
Sub Type Single Family Residence
Listing Status Pending
Purchase Type For Sale
Square Footage 6,172 sqft
Price per Sqft $1,506
Subdivision Park City
MLS Listing ID 2012967
Style Other/See Remarks
Bedrooms 4
Full Baths 2
Half Baths 1
Three Quarter Bath 2
Construction Status Blt./Standing
HOA Fees $6,190/ann
HOA Y/N Yes
Abv Grd Liv Area 6,172
Year Built 2020
Annual Tax Amount $22,142
Lot Size 1.320 Acres
Acres 1.32
Lot Dimensions 0.0x0.0x0.0
Property Description
Location
State UT
County Summit
Area Park City; Kimball Jct; Smt Pk
Zoning Single-Family
Rooms
Basement None
Main Level Bedrooms 4
Interior
Interior Features See Remarks, Alarm: Fire, Alarm: Security, Bar: Dry, Bath: Master, Bath: Sep. Tub/Shower, Central Vacuum, Closet: Walk-In, Den/Office, Disposal, Great Room, Mother-in-Law Apt., Oven: Double, Range: Gas, Range/Oven: Built-In, Vaulted Ceilings, Granite Countertops, Smart Thermostat(s)
Heating Forced Air, Radiant Floor
Cooling Central Air
Flooring Carpet, Hardwood, Tile
Fireplaces Number 4
Fireplaces Type Fireplace Equipment, Insert
Inclusions Alarm System, Dryer, Fireplace Equipment, Fireplace Insert, Freezer, Gas Grill/BBQ, Humidifier, Microwave, Range, Range Hood, Refrigerator, Washer, Water Softener: Own, Window Coverings, Workbench, Video Door Bell(s), Video Camera(s), Smart Thermostat(s)
Equipment Alarm System, Fireplace Equipment, Fireplace Insert, Humidifier, Window Coverings, Workbench
Fireplace Yes
Window Features Blinds,Shades
Appliance Dryer, Freezer, Gas Grill/BBQ, Microwave, Range Hood, Refrigerator, Washer, Water Softener Owned
Exterior
Exterior Feature See Remarks, Deck; Covered, Double Pane Windows, Porch: Open, Sliding Glass Doors, Patio: Open
Garage Spaces 5.0
Utilities Available Natural Gas Connected, Electricity Connected, Sewer Connected, Sewer: Public, Water Connected
Amenities Available Controlled Access, Gated, Hiking Trails, Insurance, On Site Security, Pets Permitted, Security, Snow Removal
Waterfront No
View Y/N Yes
View Mountain(s), Valley
Roof Type Metal
Present Use Single Family
Topography See Remarks, Cul-de-Sac, Road: Paved, Sprinkler: Auto-Full, Terrain: Grad Slope, View: Mountain, View: Valley, Adjacent to Golf Course, Private
Handicap Access See Remarks
Porch Porch: Open, Patio: Open
Total Parking Spaces 5
Private Pool false
Building
Lot Description See Remarks, Cul-De-Sac, Road: Paved, Sprinkler: Auto-Full, Terrain: Grad Slope, View: Mountain, View: Valley, Near Golf Course, Private
Story 1
Sewer Sewer: Connected, Sewer: Public
Water Culinary
Structure Type Stone,Metal Siding,Other
New Construction No
Construction Status Blt./Standing
Schools
Elementary Schools Jeremy Ranch
Middle Schools Ecker Hill
High Schools Park City
School District Park City
Others
HOA Fee Include Insurance
Senior Community No
Tax ID GWLD-II-142-AM
Monthly Total Fees $6, 190
Acceptable Financing Cash, Conventional
Listing Terms Cash, Conventional

"My job is to find and attract mastery-based agents to the office, protect the culture, and make sure everyone is happy! "






