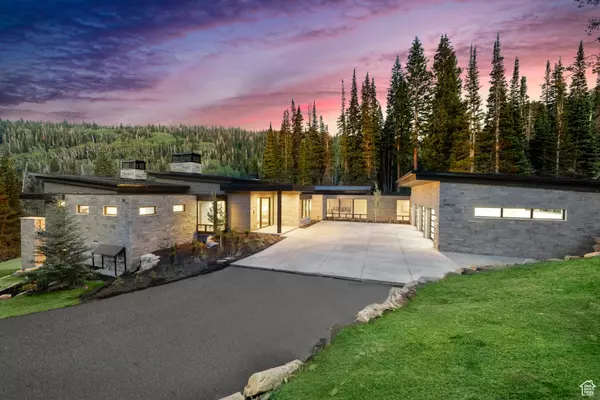
6 Beds
8 Baths
9,778 SqFt
6 Beds
8 Baths
9,778 SqFt
Key Details
Property Type Single Family Home
Sub Type Single Family Residence
Listing Status Active
Purchase Type For Sale
Square Footage 9,778 sqft
Price per Sqft $1,789
Subdivision Colony At White Pine Canyon
MLS Listing ID 2013874
Bedrooms 6
Full Baths 1
Half Baths 2
Three Quarter Bath 5
Construction Status Blt./Standing
HOA Fees $28,200/ann
HOA Y/N Yes
Abv Grd Liv Area 5,179
Year Built 2024
Annual Tax Amount $25,611
Lot Size 2.590 Acres
Acres 2.59
Lot Dimensions 0.0x0.0x0.0
Property Description
Location
State UT
County Summit
Area Park City; Deer Valley
Zoning Single-Family
Rooms
Other Rooms Workshop
Basement Walk-Out Access
Primary Bedroom Level Floor: 1st
Master Bedroom Floor: 1st
Main Level Bedrooms 3
Interior
Interior Features Bar: Wet, Bath: Master, Bath: Sep. Tub/Shower, Closet: Walk-In, Den/Office, Disposal, Gas Log, Great Room, Vaulted Ceilings, Granite Countertops
Heating Radiant Floor
Cooling Central Air
Flooring Carpet, Hardwood, Tile
Fireplaces Number 7
Inclusions Dryer, Microwave, Refrigerator, Washer
Fireplace Yes
Appliance Dryer, Microwave, Refrigerator, Washer
Laundry Electric Dryer Hookup, Gas Dryer Hookup
Exterior
Exterior Feature Entry (Foyer), Lighting, Sliding Glass Doors, Walkout, Patio: Open
Garage Spaces 3.0
Community Features Clubhouse
Utilities Available Natural Gas Connected, Electricity Connected, Sewer Connected, Sewer: Public, Water Connected
Amenities Available Pets Permitted, Security
Waterfront No
View Y/N Yes
View Mountain(s)
Roof Type Metal
Present Use Single Family
Topography Road: Paved, Terrain: Grad Slope, View: Mountain
Porch Patio: Open
Total Parking Spaces 3
Private Pool false
Building
Lot Description Road: Paved, Terrain: Grad Slope, View: Mountain
Story 2
Sewer Sewer: Connected, Sewer: Public
Water Culinary
Finished Basement 100
Structure Type Stone,Other
New Construction No
Construction Status Blt./Standing
Schools
Elementary Schools Parley'S Park
Middle Schools Ecker Hill
High Schools Park City
School District Park City
Others
Senior Community No
Tax ID CWPC-5HML-323
Monthly Total Fees $28, 200
Acceptable Financing Cash, Conventional
Listing Terms Cash, Conventional

"My job is to find and attract mastery-based agents to the office, protect the culture, and make sure everyone is happy! "






