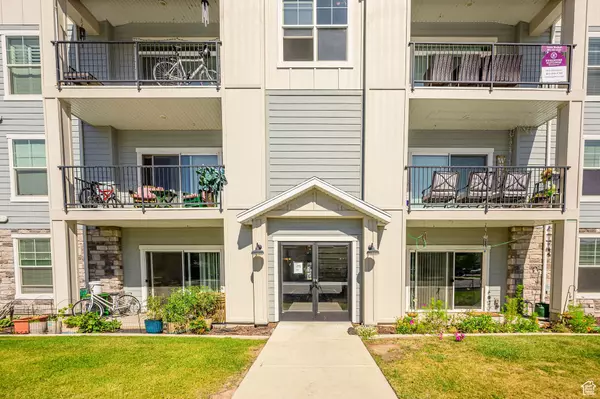
3 Beds
2 Baths
1,183 SqFt
3 Beds
2 Baths
1,183 SqFt
Key Details
Property Type Condo
Sub Type Condominium
Listing Status Active
Purchase Type For Sale
Square Footage 1,183 sqft
Price per Sqft $328
Subdivision The Village On 12Th
MLS Listing ID 2114528
Style Condo; Middle Level
Bedrooms 3
Full Baths 2
Construction Status Blt./Standing
HOA Fees $270
HOA Y/N Yes
Abv Grd Liv Area 1,183
Year Built 2018
Annual Tax Amount $2,064
Lot Size 1,306 Sqft
Acres 0.03
Lot Dimensions 0.0x0.0x0.0
Property Sub-Type Condominium
Property Description
Location
State UT
County Wasatch
Area Charleston; Heber
Rooms
Basement None
Main Level Bedrooms 3
Interior
Interior Features Bath: Primary, Closet: Walk-In, Disposal, Great Room, Range/Oven: Free Stdng., Granite Countertops
Heating Forced Air, Gas: Central
Cooling Central Air
Flooring Carpet, Vinyl
Fireplace false
Window Features Full
Exterior
Exterior Feature Deck; Covered, Double Pane Windows, Sliding Glass Doors
Carport Spaces 1
Community Features Clubhouse
Utilities Available Natural Gas Connected, Electricity Connected, Sewer Connected, Water Connected
Amenities Available Clubhouse, Insurance, Maintenance, Pet Rules, Playground, Sewer Paid, Snow Removal, Trash, Water
View Y/N Yes
View Mountain(s)
Roof Type Asphalt
Present Use Residential
Topography Curb & Gutter, Road: Paved, Sidewalks, Sprinkler: Auto-Full, Terrain, Flat, View: Mountain
Accessibility Single Level Living
Total Parking Spaces 2
Private Pool false
Building
Lot Description Curb & Gutter, Road: Paved, Sidewalks, Sprinkler: Auto-Full, View: Mountain
Story 1
Sewer Sewer: Connected
Water Culinary
Structure Type Stone,Stucco
New Construction No
Construction Status Blt./Standing
Schools
Elementary Schools Old Mill
Middle Schools Wasatch
High Schools Wasatch
School District Wasatch
Others
HOA Name HOA West
HOA Fee Include Insurance,Maintenance Grounds,Sewer,Trash,Water
Senior Community No
Tax ID 00-0021-2729
Acceptable Financing Cash, Conventional, FHA, VA Loan, USDA Rural Development
Horse Property No
Listing Terms Cash, Conventional, FHA, VA Loan, USDA Rural Development

"My job is to find and attract mastery-based agents to the office, protect the culture, and make sure everyone is happy! "






