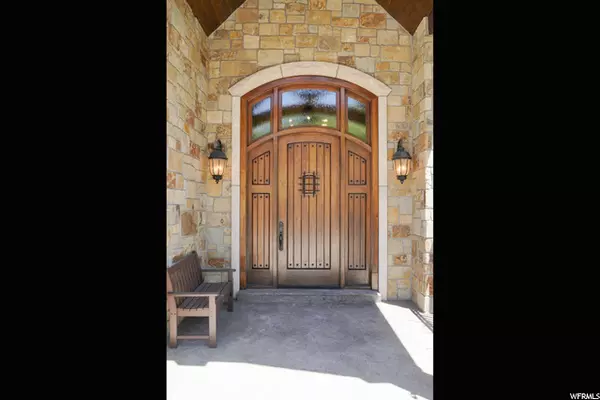$2,200,000
$2,300,000
4.3%For more information regarding the value of a property, please contact us for a free consultation.
4 Beds
4 Baths
5,751 SqFt
SOLD DATE : 11/03/2020
Key Details
Sold Price $2,200,000
Property Type Single Family Home
Sub Type Single Family Residence
Listing Status Sold
Purchase Type For Sale
Square Footage 5,751 sqft
Price per Sqft $382
Subdivision Bridge Hollow
MLS Listing ID 1696910
Sold Date 11/03/20
Style Stories: 2
Bedrooms 4
Full Baths 3
Half Baths 1
Construction Status Blt./Standing
HOA Fees $145/qua
HOA Y/N Yes
Abv Grd Liv Area 2,875
Year Built 2009
Annual Tax Amount $3,907
Lot Size 21.230 Acres
Acres 21.23
Lot Dimensions 0.0x0.0x0.0
Property Description
This stunning entertainer's dream home is located in the beautiful gated community of Bridge Hollow. The home is perched above it all, on 21 acres with broad valley and mountain views. Snowmobile or ATV out your door to endless miles of trails. Hike, skeet shoot, mountain bike, or just sit back and enjoy the luxury retreat feel this home has to offer. From the expansive deck, you will see the entire valley and be able to watch the wildlife moving around the hills. This home features 4 bedrooms, 3 baths, spacious Home Theater room with a Control 4 Audio Video system, two separate oversized 3 car garages giving you plenty of room for your vehicles and toys. The kitchen features custom cherry cabinets, double dishwashers, double ovens, Butler's pantry with full freezer, 48" Wolf range, Subzero refrigerator, beautiful granite countertops, and an expansive deck off of the kitchen with covered outdoor dining. The new owners will enjoy the convenience to Rockport Reservoir for additional recreation such as paddle boarding, wake surfing, fishing, and kayaking. Bridge Hollow is a hidden gem, gated community, only 20 minutes from Park City and 5 minutes from Rockport Reservoir.
Location
State UT
County Summit
Area Coalville; Wanship; Upton; Pine
Zoning Single-Family
Rooms
Basement Full
Primary Bedroom Level Floor: 1st
Master Bedroom Floor: 1st
Main Level Bedrooms 1
Interior
Interior Features Alarm: Fire, Central Vacuum, Disposal, Jetted Tub, Vaulted Ceilings, Theater Room
Heating Forced Air
Cooling Central Air
Flooring Hardwood
Fireplaces Number 3
Fireplace true
Appliance Refrigerator, Satellite Dish, Water Softener Owned
Laundry Electric Dryer Hookup, Gas Dryer Hookup
Exterior
Exterior Feature Balcony, Horse Property
Garage Spaces 6.0
Utilities Available Natural Gas Connected, Electricity Connected, Sewer: Septic Tank, Water Connected
Amenities Available Gated, Snow Removal
Waterfront No
View Y/N Yes
View Mountain(s)
Roof Type Asphalt,Metal
Present Use Single Family
Topography Sprinkler: Auto-Full, View: Mountain, Wooded, Drip Irrigation: Auto-Full
Total Parking Spaces 12
Private Pool false
Building
Lot Description Sprinkler: Auto-Full, View: Mountain, Wooded, Drip Irrigation: Auto-Full
Faces South
Story 2
Sewer Septic Tank
Water Culinary, Private
Structure Type Stone,Stucco
New Construction No
Construction Status Blt./Standing
Schools
Elementary Schools North Summit
Middle Schools North Summit
High Schools North Summit
School District North Summit
Others
HOA Name Tracy Otterness
Senior Community No
Tax ID BH-26
Security Features Fire Alarm
Acceptable Financing Cash
Horse Property Yes
Listing Terms Cash
Financing Seller Financing
Read Less Info
Want to know what your home might be worth? Contact us for a FREE valuation!

Our team is ready to help you sell your home for the highest possible price ASAP
Bought with NON-MLS

"My job is to find and attract mastery-based agents to the office, protect the culture, and make sure everyone is happy! "






