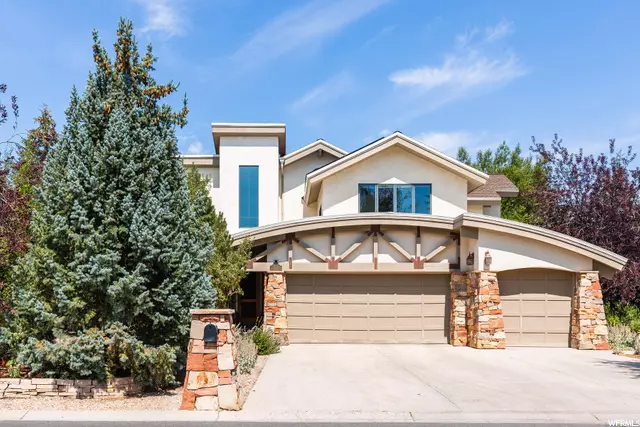$1,875,000
$1,850,000
1.4%For more information regarding the value of a property, please contact us for a free consultation.
4 Beds
5 Baths
4,008 SqFt
SOLD DATE : 10/13/2020
Key Details
Sold Price $1,875,000
Property Type Single Family Home
Sub Type Single Family Residence
Listing Status Sold
Purchase Type For Sale
Square Footage 4,008 sqft
Price per Sqft $467
Subdivision Fairway Meadows
MLS Listing ID 1698698
Sold Date 10/13/20
Style Other/See Remarks
Bedrooms 4
Full Baths 3
Half Baths 1
Three Quarter Bath 1
Construction Status Blt./Standing
HOA Fees $8/ann
HOA Y/N Yes
Abv Grd Liv Area 4,008
Year Built 1994
Annual Tax Amount $6,821
Lot Size 0.290 Acres
Acres 0.29
Lot Dimensions 0.0x0.0x0.0
Property Description
This wonderful 4 bedroom, 5 bath home is located on the 10th fairway of the Park Meadows County Club golf course. Soft sage hues and designer touches create a serene yet fun feeling throughout the home which features vaulted ceilings, 2 story windows which bathe the home with natural light. The chef's kitchen features; Wolf Range, Subzero refrigerator and Gaggenau convection/steam oven. The main level offers a spacious great room, formal dining area, cozy family room with gas fireplace main level guest suite and powder bath. The third-car garage was converted to a studio craft room and can be used as an office, home schooling area, storage or indoor "she-shed"! The sweeping circular staircase leads to the upper level where the private master suite with large walk-in closet and 2 additional spacious bedroom suites provide room for all. Enjoy 2 peaceful outdoor decks and stone patio for morning coffee and entertaining friends and family with a glass of wine while watching the golfers approach the green. Bask in the quietest area in Park City with easy access to the Round Valley trail system for year-round endless fun. The home is equipped with solar panels, AC, fenced back yard. Recent upgrades include a new roof, new tankless hot water heater, and window coverings.
Location
State UT
County Summit
Area Park City; Deer Valley
Rooms
Basement None
Primary Bedroom Level Floor: 2nd
Master Bedroom Floor: 2nd
Main Level Bedrooms 1
Interior
Interior Features Closet: Walk-In, Den/Office, Disposal, Floor Drains, Gas Log, Great Room, Kitchen: Updated, Oven: Double, Range: Gas, Range/Oven: Free Stdng., Granite Countertops, Silestone Countertops
Heating Electric, Forced Air, Gas: Central
Cooling Central Air
Flooring Carpet, Hardwood, Travertine
Fireplaces Number 1
Fireplaces Type Insert
Equipment Basketball Standard, Fireplace Insert, Humidifier, Workbench
Fireplace true
Appliance Ceiling Fan, Microwave, Range Hood, Refrigerator, Satellite Dish, Washer, Water Softener Owned
Laundry Electric Dryer Hookup, Gas Dryer Hookup
Exterior
Exterior Feature Double Pane Windows
Garage Spaces 2.0
Utilities Available Natural Gas Connected, Electricity Connected, Sewer Connected, Water Connected
Waterfront No
View Y/N Yes
View Mountain(s)
Roof Type Asphalt
Present Use Single Family
Topography View: Mountain
Accessibility Grip-Accessible Features
Total Parking Spaces 2
Private Pool false
Building
Lot Description View: Mountain
Faces South
Story 2
Sewer Sewer: Connected
Structure Type Stone,Stucco
New Construction No
Construction Status Blt./Standing
Schools
Elementary Schools Mcpolin
Middle Schools Ecker Hill
High Schools Park City
School District Park City
Others
Senior Community No
Tax ID FWM-17
Acceptable Financing Cash, Conventional
Horse Property No
Listing Terms Cash, Conventional
Financing Conventional
Read Less Info
Want to know what your home might be worth? Contact us for a FREE valuation!

Our team is ready to help you sell your home for the highest possible price ASAP
Bought with Summit Sotheby's International Realty

"My job is to find and attract mastery-based agents to the office, protect the culture, and make sure everyone is happy! "






