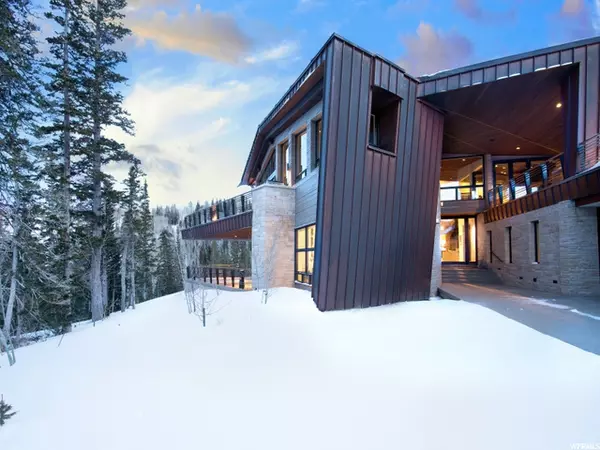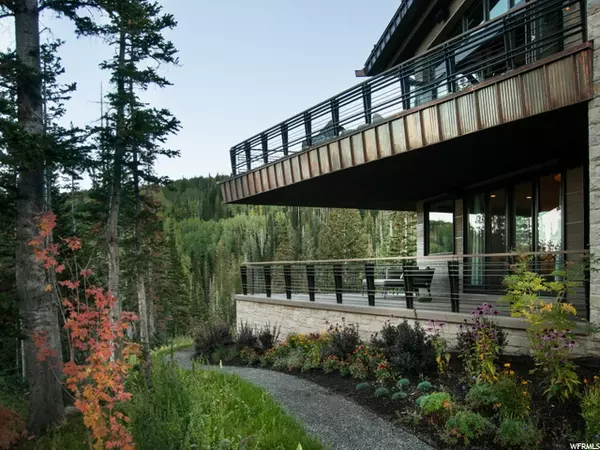$11,740,000
$11,500,000
2.1%For more information regarding the value of a property, please contact us for a free consultation.
5 Beds
7 Baths
9,256 SqFt
SOLD DATE : 02/19/2021
Key Details
Sold Price $11,740,000
Property Type Single Family Home
Sub Type Single Family Residence
Listing Status Sold
Purchase Type For Sale
Square Footage 9,256 sqft
Price per Sqft $1,268
Subdivision Colony
MLS Listing ID 1721285
Sold Date 02/19/21
Style Other/See Remarks
Bedrooms 5
Full Baths 2
Half Baths 1
Three Quarter Bath 4
Construction Status Blt./Standing
HOA Fees $1,250/ann
HOA Y/N Yes
Year Built 2013
Annual Tax Amount $49,684
Lot Size 7.080 Acres
Acres 7.08
Lot Dimensions 0.0x0.0x0.0
Property Description
An Award Winning Contemporary Colony Masterpiece on Ultra Private Lot with Sweeping Views Perched high atop the Colony, Park City's premier ski-in ski-out, gated neighborhood, Slope6, an award winning, timeless Clive Bridgwater masterpiece enjoys sweeping Uinta Mountain, Loan Peak and ski run views. An ultra private, 7.08 acre home site, sets the tone for a thoughtfully conceived mountain getaway ideal for entertaining and intimate family gatherings. The residence features a large and private master bedroom suite, a junior master suite, two functional bunk rooms with lofts and additional overflow spaces, designed to sleep up to 18 guests. A desired, sun filled, open floor plan featuring organic materials including wire brushed sapele wood floors & alder ceilings provides a functional, yet intimate living experience where the outdoor is welcomed in at every turn. Expansive window walls artfully disappear to celebrate the seamless connection between interior & exterior spaces. Cantilevered, heated decks, subtly echo the curves of the mountain terrain providing ample alfresco dining and living spaces. An eye catching ski room with poured concrete benches and circular water feature acts as the symbolic heart of the residence allowing direct ski access off Winter Way Run. A live roof over the port-a-cacher disappears into the mountain landscape, aided by angled copper clad and stone exterior walls designed to blend seamlessly with the natural surroundings. Whether you're an architecture lover, mountaineer or nature enthusiast looking for a private refuge, this one-of-a-kind luxury residence where form meets function is a must see.
Location
State UT
County Summit
Area Park City; Deer Valley
Zoning Single-Family
Rooms
Basement None
Interior
Interior Features Alarm: Fire, Alarm: Security, Bar: Wet, Bath: Master, Bath: Sep. Tub/Shower, Central Vacuum, Closet: Walk-In, Den/Office, French Doors, Great Room, Intercom, Jetted Tub, Oven: Double, Oven: Gas, Oven: Wall, Range/Oven: Built-In, Vaulted Ceilings, Instantaneous Hot Water
Heating Forced Air, Gas: Central, Gas: Radiant, Radiant Floor
Cooling Central Air
Flooring Carpet, Hardwood, Marble, Tile
Fireplaces Number 5
Equipment Alarm System, Hot Tub, Humidifier
Fireplace true
Window Features Blinds,Drapes,Full,Shades
Appliance Dryer, Freezer, Gas Grill/BBQ, Microwave, Range Hood, Refrigerator, Satellite Dish, Washer, Water Softener Owned
Exterior
Exterior Feature See Remarks, Deck; Covered, Double Pane Windows, Entry (Foyer), Lighting, Patio: Covered, Porch: Open, Sliding Glass Doors, Triple Pane Windows, Walkout, Patio: Open
Garage Spaces 2.0
Utilities Available Natural Gas Connected, Electricity Connected, Sewer Connected, Sewer: Public, Water Connected
Amenities Available Biking Trails, Controlled Access, Gated, Hiking Trails, Insurance, Maintenance, On Site Security, Pet Rules, Pets Permitted, Security, Snow Removal
Waterfront No
View Y/N Yes
View Mountain(s), Valley
Roof Type See Remarks,Flat,Metal
Present Use Single Family
Topography Road: Paved, Sprinkler: Auto-Full, Terrain: Grad Slope, Terrain: Mountain, View: Mountain, View: Valley, Wooded, Drip Irrigation: Auto-Full, Private
Accessibility Accessible Elevator Installed
Porch Covered, Porch: Open, Patio: Open
Parking Type Covered, Parking: Uncovered
Total Parking Spaces 6
Private Pool false
Building
Lot Description Road: Paved, Sprinkler: Auto-Full, Terrain: Grad Slope, Terrain: Mountain, View: Mountain, View: Valley, Wooded, Drip Irrigation: Auto-Full, Private
Sewer Sewer: Connected, Sewer: Public
Water Culinary
Structure Type Stone,Metal Siding,Other
New Construction No
Construction Status Blt./Standing
Schools
Elementary Schools Parley'S Park
Middle Schools Treasure Mt
High Schools Park City
School District Park City
Others
HOA Name Kelly Simons
HOA Fee Include Insurance,Maintenance Grounds
Senior Community No
Tax ID CWPC-3C-140-1AM
Security Features Fire Alarm,Security System
Acceptable Financing Cash, Conventional
Horse Property No
Listing Terms Cash, Conventional
Financing Cash
Read Less Info
Want to know what your home might be worth? Contact us for a FREE valuation!

Our team is ready to help you sell your home for the highest possible price ASAP
Bought with Cindy Wood Realty Partners

"My job is to find and attract mastery-based agents to the office, protect the culture, and make sure everyone is happy! "






