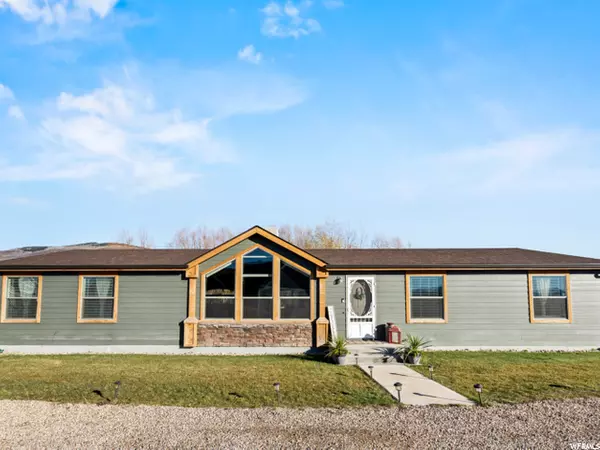$670,000
$673,000
0.4%For more information regarding the value of a property, please contact us for a free consultation.
3 Beds
2 Baths
2,006 SqFt
SOLD DATE : 11/30/2021
Key Details
Sold Price $670,000
Property Type Single Family Home
Sub Type Single Family Residence
Listing Status Sold
Purchase Type For Sale
Square Footage 2,006 sqft
Price per Sqft $333
Subdivision Kamas West Phase Ii
MLS Listing ID 1778375
Sold Date 11/30/21
Style Manufactured
Bedrooms 3
Full Baths 2
Construction Status Blt./Standing
HOA Y/N No
Abv Grd Liv Area 2,006
Year Built 2018
Annual Tax Amount $1,509
Lot Size 0.740 Acres
Acres 0.74
Lot Dimensions 0.0x0.0x0.0
Property Description
Welcome home, and welcome to the great outdoors! This gorgeous property sits on a generous.74 of an acre, with the property line extending into a portion of Beaver Creek. During the day, step outside your front door to see deer, views of the ski slopes, and the quiet embrace of wind through the trees. During the night, step outside to see miles of stars with zero city light pollution. Three bedrooms and two bathrooms, all on single-level living, make for an ideal opportunity to define what "home" looks like for you! With large windows bringing in the natural light, you'll never want for views. The primary bedroom boasts a large soaking tub and a separate shower opposite a double vanity. The formal dining space off of the welcoming kitchen is ideal for hosting large dinners with table seating and bar seating on the kitchen island. But wait, there's much more - The "Garage Mahal" - a 1,200 sq. ft. added and finished garage - is ideal for storing all your landscaping tools, 4x4s, boats, ski and snowboard gear, mountain bikes, and so much more! Kamas gives you a small-town rural community, just 30 minutes from Park City and moose-sightings Smith and Morehouse and 45 minutes from Salt Lake City, Utah/Evanston, Wyoming.
Location
State UT
County Summit
Area Kamas; Woodland; Marion
Zoning See Remarks, Single-Family
Rooms
Basement None
Primary Bedroom Level Floor: 1st
Master Bedroom Floor: 1st
Main Level Bedrooms 3
Interior
Interior Features Bath: Master, Bath: Sep. Tub/Shower, Closet: Walk-In, Disposal, French Doors, Great Room, Kitchen: Updated, Range/Oven: Free Stdng., Vaulted Ceilings
Heating Forced Air, Gas: Central
Cooling Evaporative Cooling
Flooring Carpet, Vinyl
Equipment Hot Tub, Storage Shed(s)
Fireplace false
Window Features Blinds
Appliance Ceiling Fan, Portable Dishwasher, Dryer, Microwave, Refrigerator, Washer
Exterior
Exterior Feature Bay Box Windows, Double Pane Windows, Horse Property, Lighting, Porch: Open, Sliding Glass Doors, Patio: Open
Garage Spaces 3.0
Utilities Available Natural Gas Connected, Electricity Connected, Sewer Connected, Sewer: Public, Water Connected
Waterfront No
View Y/N Yes
View Mountain(s)
Roof Type Asphalt
Present Use Single Family
Topography See Remarks, Cul-de-Sac, Fenced: Part, Sprinkler: Auto-Part, Terrain, Flat, View: Mountain
Accessibility Single Level Living
Porch Porch: Open, Patio: Open
Parking Type Covered
Total Parking Spaces 9
Private Pool false
Building
Lot Description See Remarks, Cul-De-Sac, Fenced: Part, Sprinkler: Auto-Part, View: Mountain
Faces West
Story 1
Sewer Sewer: Connected, Sewer: Public
Water Culinary
Structure Type Cedar,Cement Siding,Other
New Construction No
Construction Status Blt./Standing
Schools
Elementary Schools South Summit
Middle Schools South Summit
High Schools South Summit
School District South Summit
Others
Senior Community No
Tax ID KW-II-6
Acceptable Financing Cash, Conventional, FHA, VA Loan
Horse Property Yes
Listing Terms Cash, Conventional, FHA, VA Loan
Financing Cash
Read Less Info
Want to know what your home might be worth? Contact us for a FREE valuation!

Our team is ready to help you sell your home for the highest possible price ASAP
Bought with Blakemore Real Estate LLC

"My job is to find and attract mastery-based agents to the office, protect the culture, and make sure everyone is happy! "






