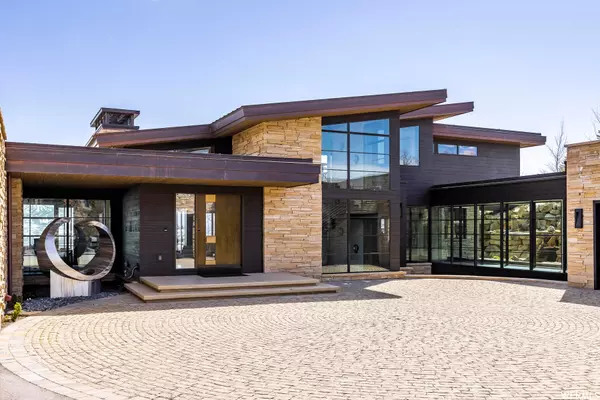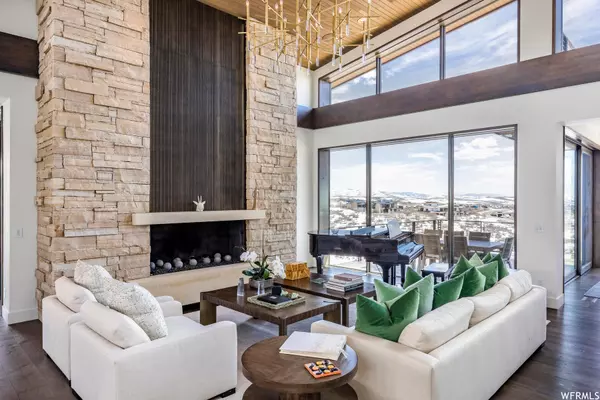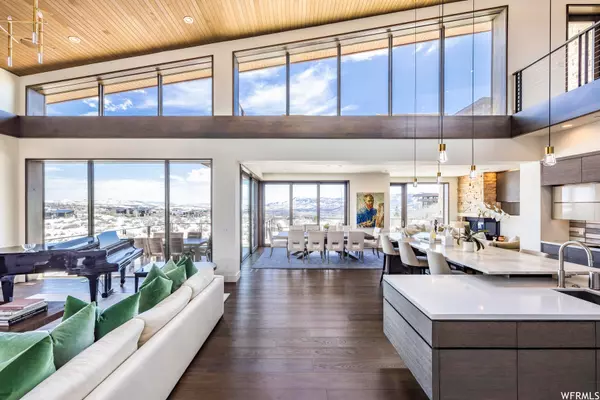$11,250,000
$13,500,000
16.7%For more information regarding the value of a property, please contact us for a free consultation.
6 Beds
8 Baths
9,445 SqFt
SOLD DATE : 11/03/2023
Key Details
Sold Price $11,250,000
Property Type Single Family Home
Sub Type Single Family Residence
Listing Status Sold
Purchase Type For Sale
Square Footage 9,445 sqft
Price per Sqft $1,191
Subdivision Promontory Ridge
MLS Listing ID 1876171
Sold Date 11/03/23
Style Tri/Multi-Level
Bedrooms 6
Full Baths 6
Half Baths 2
Construction Status Blt./Standing
HOA Fees $300/qua
HOA Y/N Yes
Abv Grd Liv Area 5,307
Year Built 2018
Annual Tax Amount $30,417
Lot Size 2.310 Acres
Acres 2.31
Lot Dimensions 0.0x0.0x0.0
Property Description
Captivating views of the Park City ski resorts are the focus of this contemporary home in the amenity-rich Promontory gated community. Designed for seamless interior and exterior entertaining on three levels, this Michael Upwall design is replete with luxury custom details. Upon arriving at the heated motor court, an artful entrance leads to the dramatic foyer focusing on expansive windows framing the Wasatch Mountains. Dazzle guests and family with the hillside water feature, new negative edge spa/pool and the adjacent meditation space accessed along a floating walkway. Enjoy the upgraded 10-seat state-of-the-art home theater, golf simulator, wine cellar, lower-level bar, and large decks and patios overlooking the spectacular vistas. Main level living offers a great room, gourmet kitchen, dining area, home office and hearth room. The primary bedroom is a private sanctuary with two entrances to the spa bathroom, a large walk-in closet, and private deck. On the main level, there is also a guest room and ensuite bathroom. Climb the floating staircase to the upper-level loft and sunset suite. The home is elevator ready. On the lower level is a family room with fireplace, game area, home theater, two guest rooms with ensuite bathrooms, a bunk room and secondary laundry. Full golf membership available.
Location
State UT
County Summit
Area Park City; Kimball Jct; Smt Pk
Zoning Single-Family
Rooms
Basement Walk-Out Access
Primary Bedroom Level Floor: 1st
Master Bedroom Floor: 1st
Main Level Bedrooms 2
Interior
Interior Features Alarm: Fire, Alarm: Security, Bar: Wet, Bath: Master, Bath: Sep. Tub/Shower, Closet: Walk-In, Den/Office, Disposal, Great Room, Jetted Tub, Oven: Double, Oven: Gas, Range: Down Vent, Range: Gas, Range/Oven: Built-In, Range/Oven: Free Stdng., Vaulted Ceilings, Instantaneous Hot Water, Theater Room, Video Door Bell(s), Smart Thermostat(s)
Heating Forced Air, Hot Water, Active Solar, Radiant Floor
Cooling Central Air
Flooring Carpet, Hardwood, Marble, Tile
Fireplaces Number 6
Fireplaces Type Insert
Equipment Alarm System, Fireplace Insert, Hot Tub, Humidifier, Storage Shed(s), Workbench, Projector
Fireplace true
Window Features Shades
Appliance Ceiling Fan, Dryer, Freezer, Microwave, Range Hood, Refrigerator, Washer, Water Softener Owned
Exterior
Exterior Feature Balcony, Deck; Covered, Porch: Open, Skylights, Sliding Glass Doors, Walkout, Patio: Open
Garage Spaces 4.0
Community Features Clubhouse
Utilities Available Natural Gas Connected, Electricity Connected, Sewer Connected, Water Connected
Amenities Available Biking Trails, Bocce Ball Court, Clubhouse, Concierge, Controlled Access, Fire Pit, Gated, Golf Course, Fitness Center, Hiking Trails, Horse Trails, Insurance, Maintenance, On Site Security, Pet Rules, Pets Permitted, Picnic Area, Playground, Pool, Sauna, Security, Snow Removal, Spa/Hot Tub, Tennis Court(s)
Waterfront No
View Y/N Yes
View Mountain(s)
Roof Type Metal,Stone
Present Use Single Family
Topography Sprinkler: Auto-Full, Terrain: Grad Slope, View: Mountain
Porch Porch: Open, Patio: Open
Total Parking Spaces 4
Private Pool false
Building
Lot Description Sprinkler: Auto-Full, Terrain: Grad Slope, View: Mountain
Story 3
Sewer Sewer: Connected
Water Culinary, Private
Structure Type Stone,Metal Siding,Other
New Construction No
Construction Status Blt./Standing
Schools
Elementary Schools South Summit
Middle Schools South Summit
High Schools South Summit
School District South Summit
Others
HOA Name Devin M. Ovard
HOA Fee Include Insurance,Maintenance Grounds
Senior Community No
Tax ID PROMR-2-33
Security Features Fire Alarm,Security System
Acceptable Financing Cash, Conventional
Horse Property No
Listing Terms Cash, Conventional
Financing Cash
Read Less Info
Want to know what your home might be worth? Contact us for a FREE valuation!

Our team is ready to help you sell your home for the highest possible price ASAP
Bought with Berkshire Hathaway HomeServices Utah Properties (Promontory)

"My job is to find and attract mastery-based agents to the office, protect the culture, and make sure everyone is happy! "






