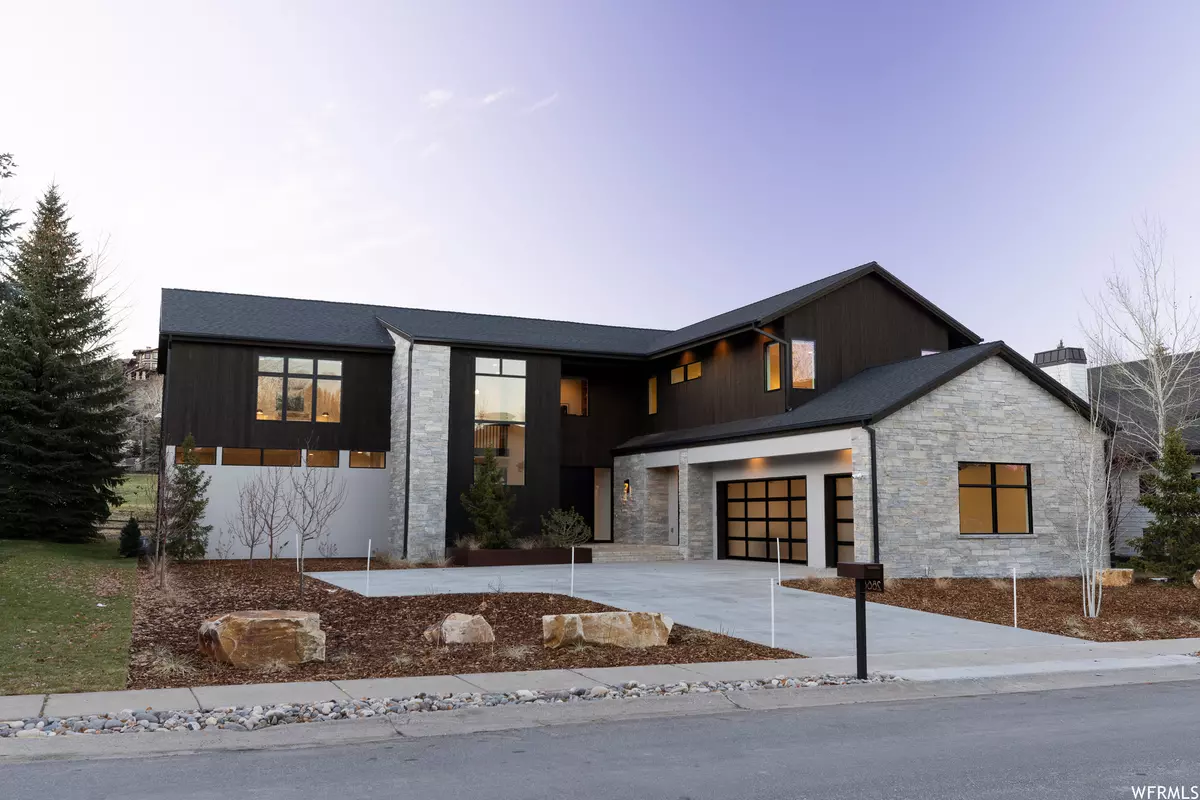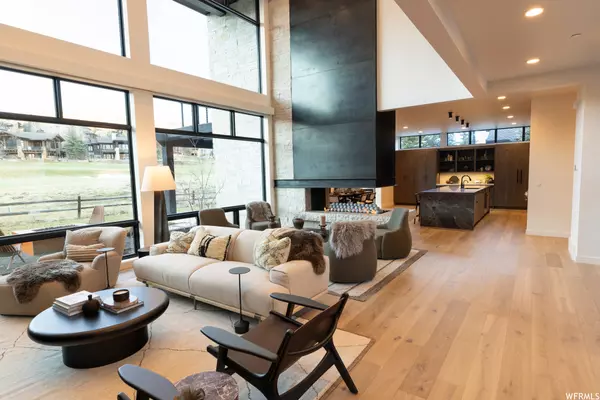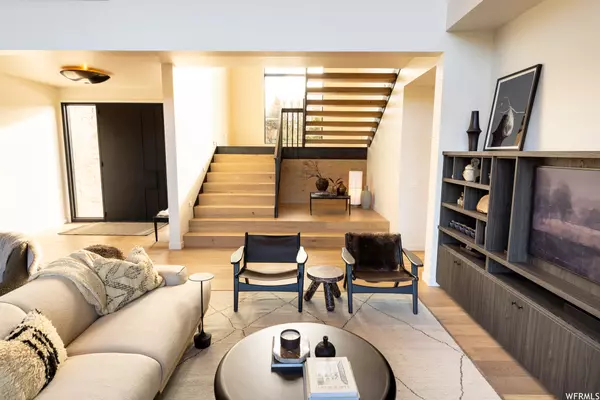$6,600,000
$6,500,000
1.5%For more information regarding the value of a property, please contact us for a free consultation.
5 Beds
6 Baths
5,404 SqFt
SOLD DATE : 12/20/2023
Key Details
Sold Price $6,600,000
Property Type Single Family Home
Sub Type Single Family Residence
Listing Status Sold
Purchase Type For Sale
Square Footage 5,404 sqft
Price per Sqft $1,221
Subdivision Fairway Meadows
MLS Listing ID 1968636
Sold Date 12/20/23
Bedrooms 5
Full Baths 4
Half Baths 2
Construction Status Blt./Standing
HOA Fees $8/ann
HOA Y/N Yes
Abv Grd Liv Area 5,404
Year Built 2023
Annual Tax Amount $3,947
Lot Size 0.320 Acres
Acres 0.32
Lot Dimensions 0.0x0.0x0.0
Property Description
Located in Park Meadows - one of Park City's most-coveted neighborhoods - this home is a refuge, an escape, and an endlessly inspiring work-of-art. With influences from Japanese design, this modern sanctuary boasts natural textures, warm and minimal interiors, and contemporary furnishings. Once you enter from the expansive motor court, the abundance of glass creates a seamless feeling between the home and its surroundings. From the patinaed steel floor-to-ceiling custom fireplace, to the grand oversized staircase and dedicated art alcove, every detail forms a feeling of refined effortlessness. The airy spaces naturally flow into one another on the main level. An oversized La Cantina sliding door connects the open-concept kitchen and dining area to the covered back patio, offering views of the private Park Meadows golf course, the open hillside, and the mountains beyond. The gourmet kitchen is thoughtfully outfitted with top tier appliances, multiple workstations, and a walk-in pantry containing a prep sink and library ladder. Truly a residential retreat, this home features five bedrooms and six baths drenched in natural light. The main level primary suite is an escape for quiet moments, complete with a wrap-around bathroom adorned with sculptural ceramic tile, warm golden Taj Mahal stone, a solid surface soaking bathtub and spacious glass shower. The bedroom itself features a white-oak clad wall inspired by Japanese shoji framing, which peers onto the picturesque fairway from the bedroom's private patio. The suite offers an expansive walk-in closet, along with additional bathroom and linen storage space. A desk/command station, ceramic-tiled powder room, and laundry room finish the main floor, while an expansive mudroom connects you to the three-car garage. As you make your way upstairs, sunlight pours through a wall of glass on the stairway's landing, highlighting the natural variation in the handcrafted patinaed steel railing. Located upstairs, the home features four bedrooms, three-and-one-half bathrooms, a secondary living room with an entertainer's wet bar, a dedicated office, and a secondary laundry tower. This home also offers a tremendous indoor-outdoor experience, including multiple outdoor areasfor relaxing and entertaining. The ultimate haven located in the heart of Park City, this is the one you've been waiting for.
Location
State UT
County Summit
Area Park City; Deer Valley
Zoning Single-Family
Rooms
Basement None
Primary Bedroom Level Floor: 1st
Master Bedroom Floor: 1st
Main Level Bedrooms 1
Interior
Interior Features Bar: Wet, Bath: Master, Bath: Sep. Tub/Shower, Closet: Walk-In, Den/Office, Disposal, Floor Drains, Great Room, Oven: Double, Range/Oven: Built-In, Vaulted Ceilings, Granite Countertops
Heating Forced Air, Gas: Central, Radiant Floor
Cooling Central Air
Flooring Carpet, Hardwood, Tile
Fireplaces Number 1
Fireplaces Type Fireplace Equipment, Insert
Equipment Alarm System, Fireplace Equipment, Fireplace Insert, Window Coverings
Fireplace true
Window Features Shades
Appliance Dryer, Freezer, Microwave, Range Hood, Refrigerator, Washer, Water Softener Owned
Exterior
Exterior Feature Balcony, Patio: Covered, Sliding Glass Doors
Garage Spaces 3.0
Utilities Available Natural Gas Connected, Electricity Connected, Sewer Connected, Sewer: Public, Water Connected
Amenities Available Pets Permitted
Waterfront No
View Y/N Yes
View Mountain(s)
Roof Type Asphalt
Present Use Single Family
Topography Fenced: Part, Sidewalks, Sprinkler: Auto-Full, Terrain, Flat, View: Mountain, Adjacent to Golf Course
Porch Covered
Total Parking Spaces 9
Private Pool false
Building
Lot Description Fenced: Part, Sidewalks, Sprinkler: Auto-Full, View: Mountain, Near Golf Course
Story 2
Sewer Sewer: Connected, Sewer: Public
Water Culinary
Structure Type Stone,Stucco,Other
New Construction No
Construction Status Blt./Standing
Schools
Elementary Schools Mcpolin
Middle Schools Treasure Mt
High Schools Park City
School District Park City
Others
HOA Name Fairway Meadows HOA
Senior Community No
Tax ID FWM-4
Acceptable Financing Cash, Conventional
Horse Property No
Listing Terms Cash, Conventional
Financing Cash
Read Less Info
Want to know what your home might be worth? Contact us for a FREE valuation!

Our team is ready to help you sell your home for the highest possible price ASAP
Bought with NON-MLS

"My job is to find and attract mastery-based agents to the office, protect the culture, and make sure everyone is happy! "






