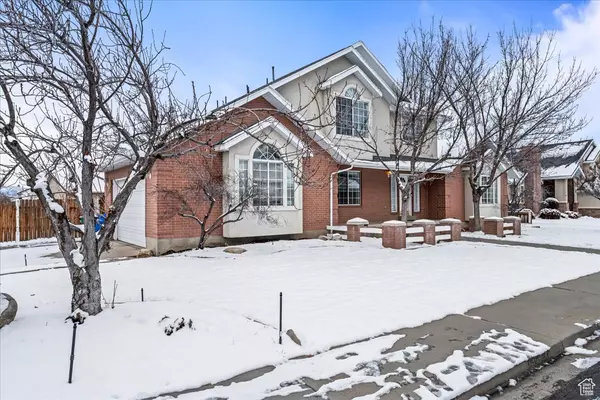$705,000
$720,000
2.1%For more information regarding the value of a property, please contact us for a free consultation.
5 Beds
4 Baths
3,636 SqFt
SOLD DATE : 02/21/2024
Key Details
Sold Price $705,000
Property Type Single Family Home
Sub Type Single Family Residence
Listing Status Sold
Purchase Type For Sale
Square Footage 3,636 sqft
Price per Sqft $193
Subdivision Stonewood
MLS Listing ID 1974799
Sold Date 02/21/24
Style Stories: 2
Bedrooms 5
Full Baths 2
Half Baths 1
Three Quarter Bath 1
Construction Status Blt./Standing
HOA Y/N No
Abv Grd Liv Area 2,216
Year Built 1990
Annual Tax Amount $2,574
Lot Size 10,454 Sqft
Acres 0.24
Lot Dimensions 0.0x0.0x0.0
Property Description
This charming home sits on a spacious .24 acre corner lot and showcases 5 bedrooms, 4 bathrooms ( which 3 of them have been beautifully updated) , 2 living areas, a 2 car garage, and a large basement offering endless possibilities for customization. The large backyard features a fully fenced yard, a shed, and even a swing set that is included with the home. The neighborhood itself is truly exceptional, with a sense of community and a welcoming atmosphere. The home is situated just minutes away from everything Orem has to offer, you'll have easy access to shopping centers, restaurants, parks, and more. Imagine the convenience of having all your favorite amenities within reach!Square footage figures are provided as a courtesy estimate only and were obtained from previous listing . Buyer is advised to obtain an independent measurement.
Location
State UT
County Utah
Area Orem; Provo; Sundance
Zoning Single-Family
Rooms
Basement Full, Walk-Out Access
Interior
Interior Features Alarm: Fire, Closet: Walk-In, Disposal, Oven: Double, Range: Countertop, Video Door Bell(s)
Heating Gas: Central, Hot Water
Cooling Central Air
Flooring Carpet, Laminate
Fireplaces Number 1
Fireplaces Type Insert
Equipment Fireplace Insert, Storage Shed(s), Swing Set, Window Coverings
Fireplace true
Window Features Blinds,Drapes
Appliance Ceiling Fan, Dryer, Microwave, Range Hood, Refrigerator, Satellite Dish, Washer, Water Softener Owned
Laundry Electric Dryer Hookup
Exterior
Exterior Feature Basement Entrance, Lighting, Patio: Covered
Garage Spaces 2.0
Utilities Available Natural Gas Connected, Electricity Connected, Sewer Connected, Sewer: Public, Water Connected
Waterfront No
View Y/N No
Roof Type Asphalt
Present Use Single Family
Topography Corner Lot, Fenced: Part, Road: Paved, Sidewalks, Sprinkler: Auto-Full
Porch Covered
Total Parking Spaces 2
Private Pool false
Building
Lot Description Corner Lot, Fenced: Part, Road: Paved, Sidewalks, Sprinkler: Auto-Full
Faces East
Story 3
Sewer Sewer: Connected, Sewer: Public
Water Culinary
Structure Type Brick
New Construction No
Construction Status Blt./Standing
Schools
Elementary Schools Westmore
Middle Schools Lakeridge
High Schools Mountain View
School District Alpine
Others
Senior Community No
Tax ID 52-326-0003
Security Features Fire Alarm
Acceptable Financing Cash, Conventional, VA Loan
Horse Property No
Listing Terms Cash, Conventional, VA Loan
Financing Conventional
Read Less Info
Want to know what your home might be worth? Contact us for a FREE valuation!

Our team is ready to help you sell your home for the highest possible price ASAP
Bought with RND Properties

"My job is to find and attract mastery-based agents to the office, protect the culture, and make sure everyone is happy! "






