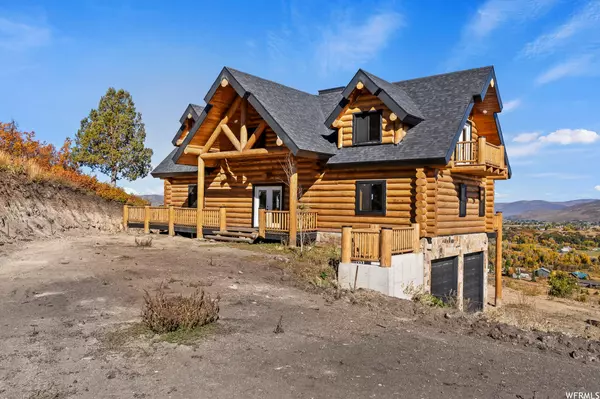$1,500,000
$1,498,000
0.1%For more information regarding the value of a property, please contact us for a free consultation.
4 Beds
4 Baths
3,641 SqFt
SOLD DATE : 03/04/2024
Key Details
Sold Price $1,500,000
Property Type Single Family Home
Sub Type Single Family Residence
Listing Status Sold
Purchase Type For Sale
Square Footage 3,641 sqft
Price per Sqft $411
Subdivision Woodland
MLS Listing ID 1951231
Sold Date 03/04/24
Style A-Frame
Bedrooms 4
Full Baths 4
Construction Status Und. Const.
HOA Fees $41/ann
HOA Y/N Yes
Abv Grd Liv Area 3,400
Year Built 2022
Annual Tax Amount $3,338
Lot Size 5.000 Acres
Acres 5.0
Lot Dimensions 0.0x0.0x0.0
Property Description
SELLER FINANCING AVAILABLE! 45% Down, 4.5% for 5 Years. 5 ACRE Provo River Luxury Custom Residence Includes a 36 foot fifth wheel with a covered deck. Nestled on a mountain top along the tranquil Provo River in picturesque Woodland, this near complete luxury custom residence is a masterpiece in the making. With panoramic views of the majestic surrounding mountains and steps away from the Provo River, this is the epitome of Utah's natural beauty blended with the utmost in modern comfort, luxury and style. This residence is a true work of art, meticulously designed and constructed with the finest attention to detail. Situated on a private estate with a gated entrance, you'll enjoy the ultimate in privacy and security. The Provo River, just moments from your doorstep, creates a soothing ambiance that will melt away the stresses of everyday life. Floor-to-ceiling windows frame the mountain views from almost every vantage point. Whether you're enjoying your morning coffee on the wrap around deck or winding down in the spacious primary suite, you'll never tire of the ever-changing scenery. Wake up to the symphony of birdsong and savor the sight of Utah's beautiful wildlife grazing in your own backyard. With a spacious open floor plan, this residence offers seamless flow between living, dining, and entertaining areas. The chef's kitchen, which can be equipped with top-of-the-line appliances, is a culinary enthusiast's dream, while the inviting living room features a stunning fireplace as its centerpiece. This residence offers the unique opportunity for customization. With permits in place, an unfinished interior, you can design your own personal retreat, whether it includes a home theater, wine cellar, or a fitness center. An abundance of outdoor activities await you and this prize residence is only a short 30 min drive to Park City's Ski Resorts! Create lasting memories by contacting us today for a private showing and start envisioning your life in paradise!
Location
State UT
County Wasatch
Zoning Single-Family
Rooms
Basement Daylight, Entrance, Partial, Slab, Walk-Out Access
Primary Bedroom Level Floor: 2nd
Master Bedroom Floor: 2nd
Main Level Bedrooms 1
Interior
Interior Features Accessory Apt, Basement Apartment, Bath: Master, Bath: Sep. Tub/Shower, Closet: Walk-In, Den/Office, Disposal, French Doors, Mother-in-Law Apt.
Heating See Remarks, Gas: Central
Cooling Central Air, Natural Ventilation
Flooring See Remarks
Fireplaces Number 1
Equipment Window Coverings
Fireplace true
Window Features See Remarks,Part,Shades
Appliance Portable Dishwasher
Laundry Electric Dryer Hookup, Gas Dryer Hookup
Exterior
Exterior Feature Basement Entrance, Porch: Open, Secured Building, Secured Parking, Walkout, Patio: Open
Garage Spaces 2.0
Utilities Available See Remarks, Natural Gas Available, Electricity Connected, Sewer: Septic Tank, Water Available
Amenities Available Controlled Access, Gated, Hiking Trails, Pets Permitted, Snow Removal
Waterfront No
View Y/N No
Present Use Single Family
Topography See Remarks, Fenced: Full, Road: Unpaved, Secluded Yard, Terrain: Grad Slope, Terrain: Hilly, Terrain: Mountain, Wooded, Private
Porch Porch: Open, Patio: Open
Parking Type Secured, Rv Parking
Total Parking Spaces 10
Private Pool false
Building
Lot Description See Remarks, Fenced: Full, Road: Unpaved, Secluded, Terrain: Grad Slope, Terrain: Hilly, Terrain: Mountain, Wooded, Private
Faces North
Story 3
Sewer Septic Tank
Structure Type Frame,Log,Stone
New Construction Yes
Construction Status Und. Const.
Schools
Elementary Schools Heber Valley
Middle Schools Wasatch
High Schools Wasatch
School District Wasatch
Others
HOA Name Frank Anderson
Senior Community No
Tax ID 00-0004-2098
Acceptable Financing Cash, Exchange, Seller Finance, USDA Rural Development
Horse Property No
Listing Terms Cash, Exchange, Seller Finance, USDA Rural Development
Financing Seller Financing
Read Less Info
Want to know what your home might be worth? Contact us for a FREE valuation!

Our team is ready to help you sell your home for the highest possible price ASAP
Bought with Equity Real Estate

"My job is to find and attract mastery-based agents to the office, protect the culture, and make sure everyone is happy! "






