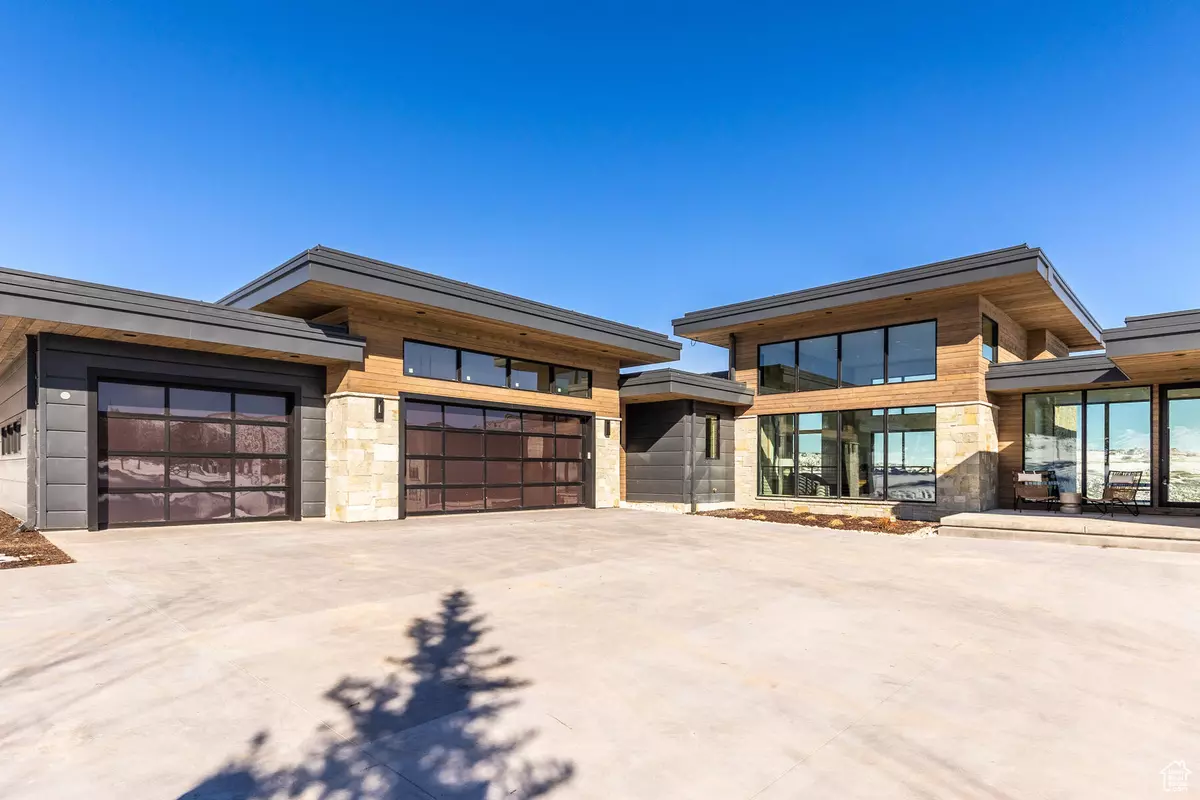$5,500,000
$5,750,000
4.3%For more information regarding the value of a property, please contact us for a free consultation.
6 Beds
7 Baths
5,715 SqFt
SOLD DATE : 03/04/2024
Key Details
Sold Price $5,500,000
Property Type Single Family Home
Sub Type Single Family Residence
Listing Status Sold
Purchase Type For Sale
Square Footage 5,715 sqft
Price per Sqft $962
Subdivision Aspen Camp
MLS Listing ID 1979104
Sold Date 03/04/24
Bedrooms 6
Full Baths 2
Half Baths 1
Three Quarter Bath 4
Construction Status Blt./Standing
HOA Fees $300/mo
HOA Y/N Yes
Abv Grd Liv Area 2,798
Year Built 2023
Annual Tax Amount $8,320
Lot Size 1.090 Acres
Acres 1.09
Lot Dimensions 0.0x0.0x0.0
Property Description
This home is a sunny dream and offered fully furnished. Escape to this quaint little enclave community within Promontory where you can enjoy privacy and space yet remain close to all the amenities Promontory has to offer. This modern newly constructed home sits on 1.09 acres. The floor-to-ceiling windows allow you to be one with nature, soak in your sunny surroundings, and have plenty of patios/decks to enjoy any time of the day. Truly a home for gathering. Large chef's kitchen with Wolf and Sub-zero appliances, wine fridge, and butler pantry. Large main floor Master suite with ensuite laundry. Second bedroom on main or another den if need. Great room, wet bar, laundry, Bunk room, and 3 additional ensuite bedrooms on the lower level. Don't miss this move-in ready residence.
Location
State UT
County Summit
Area Park City; Kimball Jct; Smt Pk
Zoning Single-Family
Rooms
Basement Partial, Walk-Out Access
Primary Bedroom Level Floor: 1st
Master Bedroom Floor: 1st
Main Level Bedrooms 2
Interior
Interior Features Bar: Wet, Bath: Master, Closet: Walk-In, Den/Office, Disposal, Floor Drains, Great Room, Oven: Double, Oven: Gas, Range: Gas, Range/Oven: Built-In, Vaulted Ceilings, Instantaneous Hot Water, Granite Countertops, Smart Thermostat(s)
Heating Gas: Central, Radiant Floor
Cooling Central Air
Flooring Hardwood
Fireplaces Number 3
Equipment Hot Tub, Humidifier, Projector
Fireplace true
Appliance Ceiling Fan, Portable Dishwasher, Dryer, Freezer, Microwave, Range Hood, Refrigerator, Water Softener Owned
Exterior
Exterior Feature Deck; Covered, Entry (Foyer), Lighting, Patio: Covered, Sliding Glass Doors, Walkout
Garage Spaces 3.0
Community Features Clubhouse
Utilities Available Natural Gas Connected, Electricity Connected, Sewer Connected, Sewer: Public, Water Connected
Amenities Available Other, Gated, Security, Snow Removal
Waterfront No
View Y/N Yes
View Mountain(s)
Roof Type Metal
Present Use Single Family
Topography See Remarks, Road: Paved, Sprinkler: Auto-Full, Terrain: Grad Slope, View: Mountain, Adjacent to Golf Course, Drip Irrigation: Auto-Full
Porch Covered
Parking Type Parking: Uncovered
Total Parking Spaces 3
Private Pool false
Building
Lot Description See Remarks, Road: Paved, Sprinkler: Auto-Full, Terrain: Grad Slope, View: Mountain, Near Golf Course, Drip Irrigation: Auto-Full
Story 2
Sewer Sewer: Connected, Sewer: Public
Water Culinary
Structure Type Cedar,Stone,Metal Siding,Other
New Construction No
Construction Status Blt./Standing
Schools
Elementary Schools South Summit
Middle Schools South Summit
High Schools South Summit
School District South Summit
Others
HOA Name Devin Ovard
Senior Community No
Tax ID AC-73
Acceptable Financing Cash, Conventional
Horse Property No
Listing Terms Cash, Conventional
Financing Cash
Read Less Info
Want to know what your home might be worth? Contact us for a FREE valuation!

Our team is ready to help you sell your home for the highest possible price ASAP
Bought with NON-MLS

"My job is to find and attract mastery-based agents to the office, protect the culture, and make sure everyone is happy! "






