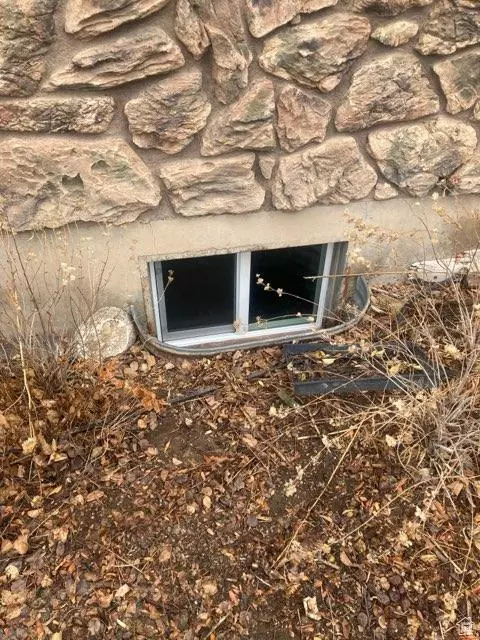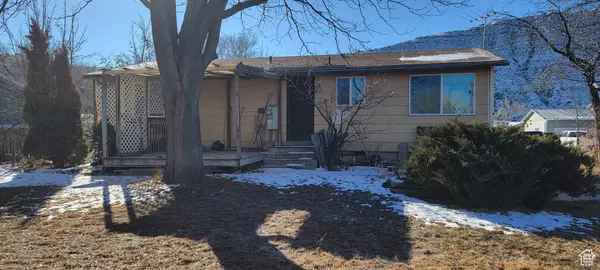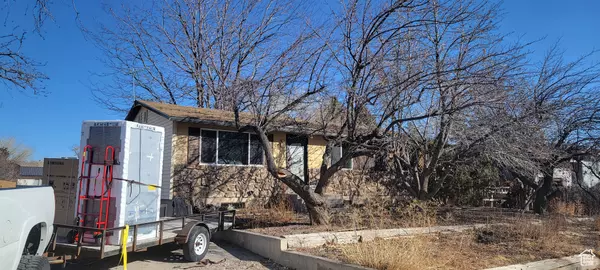$153,000
$165,000
7.3%For more information regarding the value of a property, please contact us for a free consultation.
3 Beds
1 Bath
2,044 SqFt
SOLD DATE : 03/07/2024
Key Details
Sold Price $153,000
Property Type Single Family Home
Sub Type Single Family Residence
Listing Status Sold
Purchase Type For Sale
Square Footage 2,044 sqft
Price per Sqft $74
Subdivision Strawberry East
MLS Listing ID 1984033
Sold Date 03/07/24
Style Rambler/Ranch
Bedrooms 3
Full Baths 1
Construction Status Blt./Standing
HOA Y/N No
Abv Grd Liv Area 1,022
Year Built 1977
Annual Tax Amount $1,189
Lot Size 10,018 Sqft
Acres 0.23
Lot Dimensions 0.0x0.0x0.0
Property Description
Though in need of updates, this property presents a fantastic opportunity for investors looking to enter the fix-and-flip market or anyone dreaming of customizing their home. Its solid foundation and spacious layout make it an ideal canvas for your renovation projects. Features: 3 bedrooms and 1 bathroom providing ample space for families or guests. 1022 square feet per floor. Situated on a .23-acre lot, providing a large outdoor space for gardening and entertainment. Built in 1977, this home boasts a charming rambler style that is waiting to be revitalized. Needs updating as the home has been gutted. It does have all new stainless steel appliances and brand new windows. Whether you're an investor seeking a profitable venture or a homebuyer looking for a project, 623 Remington Dr. offers endless possibilities to create something truly special. Don't miss out on this opportunity to invest in your future. Enjoy the small quiet town of Duchesne. Square footage figures are provided as a courtesy estimate only and were obtained from previous appraisal. Buyer is advised to obtain an independent measurement.
Location
State UT
County Duchesne
Area Mt Hm; Tlmg; Mytn; Duchsn; Brgl
Zoning Single-Family
Rooms
Basement Full
Main Level Bedrooms 3
Interior
Interior Features See Remarks, Range/Oven: Free Stdng.
Heating See Remarks, Electric
Cooling See Remarks
Flooring See Remarks
Fireplace false
Window Features See Remarks
Appliance Microwave, Refrigerator
Laundry Electric Dryer Hookup
Exterior
Exterior Feature See Remarks, Double Pane Windows, Patio: Covered, Porch: Open
Utilities Available Electricity Connected, Sewer Connected, Sewer: Public, Water Connected
Waterfront No
View Y/N Yes
View View: Red Rock
Roof Type Asphalt
Present Use Single Family
Topography See Remarks, Fenced: Part, Road: Paved, Secluded Yard, Sprinkler: Manual-Part, Terrain, Flat, View: Red Rock
Accessibility Single Level Living
Porch Covered, Porch: Open
Parking Type Parking: Uncovered
Total Parking Spaces 2
Private Pool false
Building
Lot Description See Remarks, Fenced: Part, Road: Paved, Secluded, Sprinkler: Manual-Part, View: Red Rock
Faces West
Story 2
Sewer Sewer: Connected, Sewer: Public
Water Culinary
Structure Type See Remarks,Aluminum,Stone,Other
New Construction No
Construction Status Blt./Standing
Schools
Elementary Schools Duchesne
Middle Schools Tabiona
High Schools Duchesne
School District Duchesne
Others
Senior Community No
Tax ID 00-0000-8411
Acceptable Financing See Remarks, Cash
Horse Property No
Listing Terms See Remarks, Cash
Financing Cash
Special Listing Condition In Probate
Read Less Info
Want to know what your home might be worth? Contact us for a FREE valuation!

Our team is ready to help you sell your home for the highest possible price ASAP
Bought with Agency Realty, LLC

"My job is to find and attract mastery-based agents to the office, protect the culture, and make sure everyone is happy! "






