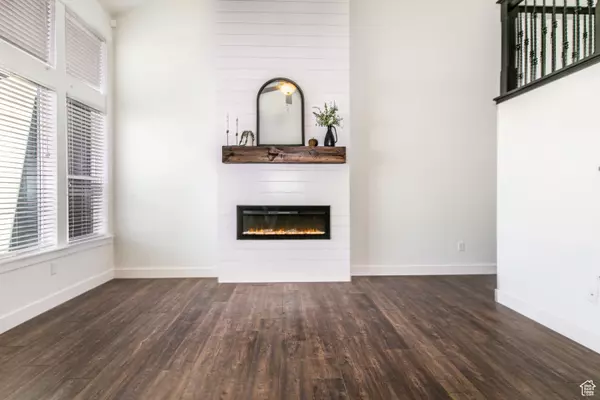$578,700
$584,900
1.1%For more information regarding the value of a property, please contact us for a free consultation.
4 Beds
4 Baths
2,148 SqFt
SOLD DATE : 03/29/2024
Key Details
Sold Price $578,700
Property Type Townhouse
Sub Type Townhouse
Listing Status Sold
Purchase Type For Sale
Square Footage 2,148 sqft
Price per Sqft $269
Subdivision Cottages On 78Th
MLS Listing ID 1983519
Sold Date 03/29/24
Style Stories: 2
Bedrooms 4
Full Baths 2
Half Baths 1
Three Quarter Bath 1
Construction Status Blt./Standing
HOA Fees $158/mo
HOA Y/N Yes
Abv Grd Liv Area 1,452
Year Built 2015
Annual Tax Amount $2,665
Lot Size 1,306 Sqft
Acres 0.03
Lot Dimensions 0.0x0.0x0.0
Property Description
Don't miss out on the opportunity to reside in the highly coveted "Cottages on 78th"! This home boasts an open Great room with soaring ceilings and a remarkable ceiling-high shiplap fireplace. The kitchen is equipped with ample cabinet space and all stainless steel appliances are included. Enjoy a covered deck overlooking your fenced yard, perfect for kids and pets. The generous primary suite offers a peaceful retreat with double sinks, a soaking tub, shower, and a spacious walk-in closet. The lower level has been recently finished, featuring a second family room, bedroom, 3/4 bath, and a "playhouse" area. A new roof has been installed, and the refrigerator and bar stools in the kitchen are included. The community area includes a playground. Conveniently located within walking distance of the new Union Middle School and Elementary School, with shopping and freeway access just minutes away. Square footage is an estimate from County Records, buyer to verify independently.
Location
State UT
County Salt Lake
Area Murray; Taylorsvl; Midvale
Zoning Single-Family
Direction Please note: Most mapping doesnt recognize this street appropriately. Please refer to this listings map.
Rooms
Basement Daylight, Full
Primary Bedroom Level Floor: 2nd
Master Bedroom Floor: 2nd
Interior
Interior Features See Remarks, Bath: Master, Bath: Sep. Tub/Shower, Closet: Walk-In, Disposal, Range: Gas, Range/Oven: Built-In, Range/Oven: Free Stdng., Vaulted Ceilings, Granite Countertops
Heating Forced Air, Gas: Central
Cooling Central Air
Flooring Carpet, Tile
Fireplaces Number 1
Equipment Window Coverings
Fireplace true
Window Features Blinds,Drapes
Appliance Ceiling Fan, Microwave, Refrigerator
Laundry Electric Dryer Hookup, Gas Dryer Hookup
Exterior
Exterior Feature Deck; Covered, Double Pane Windows
Garage Spaces 2.0
Utilities Available Natural Gas Connected, Electricity Connected, Sewer Connected, Water Connected
Amenities Available Other, Pets Permitted, Picnic Area, Playground
Waterfront No
View Y/N Yes
View Mountain(s)
Roof Type See Remarks,Asphalt
Present Use Residential
Topography Fenced: Full, Road: Paved, Sidewalks, Sprinkler: Auto-Full, Terrain, Flat, View: Mountain
Total Parking Spaces 2
Private Pool false
Building
Lot Description Fenced: Full, Road: Paved, Sidewalks, Sprinkler: Auto-Full, View: Mountain
Faces East
Story 3
Sewer Sewer: Connected
Water Culinary
Structure Type Stone,Stucco,Cement Siding
New Construction No
Construction Status Blt./Standing
Schools
Elementary Schools East Midvale
Middle Schools Union
High Schools Hillcrest
School District Canyons
Others
HOA Name Trio Management
Senior Community No
Tax ID 22-31-203-144
Acceptable Financing Cash, Conventional, FHA, VA Loan
Horse Property No
Listing Terms Cash, Conventional, FHA, VA Loan
Financing Cash
Read Less Info
Want to know what your home might be worth? Contact us for a FREE valuation!

Our team is ready to help you sell your home for the highest possible price ASAP
Bought with REDFIN CORPORATION

"My job is to find and attract mastery-based agents to the office, protect the culture, and make sure everyone is happy! "






