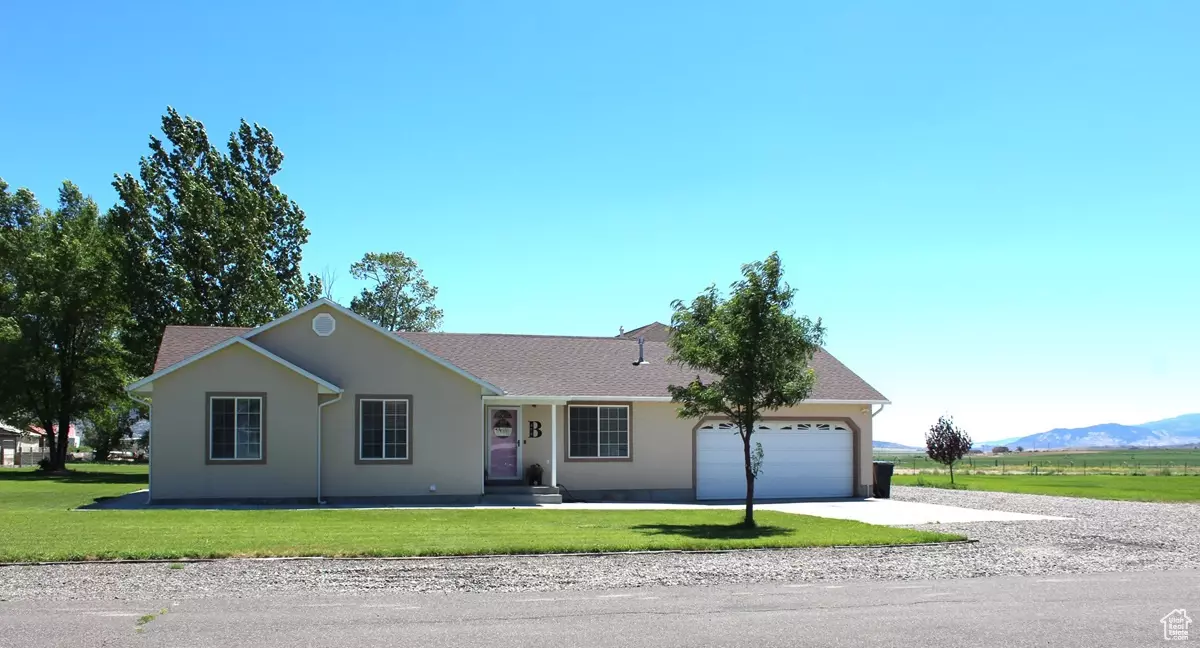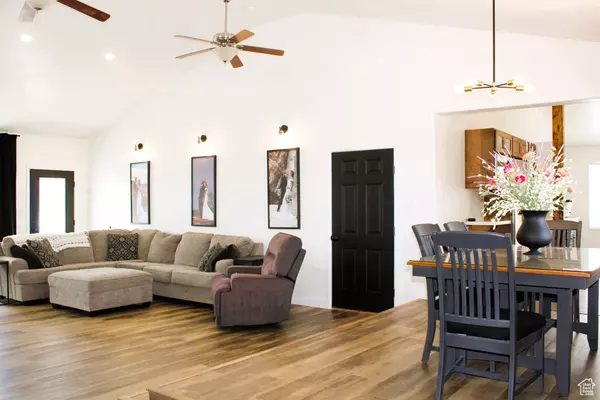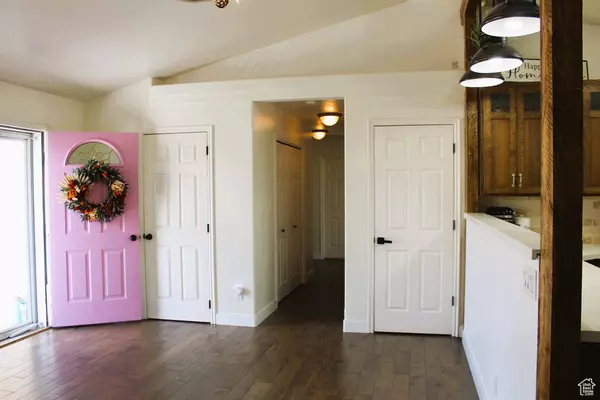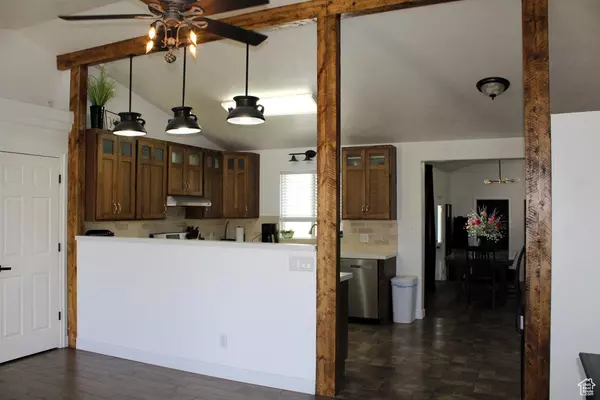$470,000
$479,000
1.9%For more information regarding the value of a property, please contact us for a free consultation.
5 Beds
3 Baths
2,763 SqFt
SOLD DATE : 10/16/2024
Key Details
Sold Price $470,000
Property Type Single Family Home
Sub Type Single Family Residence
Listing Status Sold
Purchase Type For Sale
Square Footage 2,763 sqft
Price per Sqft $170
MLS Listing ID 1998092
Sold Date 10/16/24
Style Rambler/Ranch
Bedrooms 5
Full Baths 3
Construction Status Blt./Standing
HOA Y/N No
Year Built 2000
Annual Tax Amount $2,190
Lot Size 1.000 Acres
Acres 1.0
Lot Dimensions 0.0x0.0x0.0
Property Description
Location, Location, Location!! Custom home with Size and Appeal! A very attractive 5-bedroom, 3 bath home located in a quiet cul-de-sac in one of the most desirable areas of Loa. The spacious and comfortable great room has vaulted ceilings and loft. It includes the dining area and is open to the tastefully updated kitchen of oak cabinets and quartz countertops. A wood beam at the main entrance is a striking feature. Hardwood and new luxury vinyl planking cover most of the floors. Three bedrooms and two baths are located on one side of the home, including the primary bedroom and bath with separate tub/shower and walk-in closet. Two bedrooms with a shared bath are located next to the living room. A pleasing patio area accessed from the great room is an enjoyable and private space and opens to the terrific back yard. The property is a full acre with pretty mountain views, mature trees, grass, and a dog run. There is ample space for gardening, gaming or more animals. Attached, two car garage. Sprinkler system and irrigation water included.
Location
State UT
County Wayne
Area Fremont; Loa; Bicknell; Torrey
Zoning Single-Family
Rooms
Basement None
Primary Bedroom Level Floor: 1st
Master Bedroom Floor: 1st
Interior
Interior Features Bath: Master, Bath: Sep. Tub/Shower, Closet: Walk-In, Disposal, Great Room, Kitchen: Updated, Oven: Gas, Range: Gas, Range/Oven: Free Stdng., Vaulted Ceilings
Heating See Remarks, Forced Air, Propane
Cooling Central Air
Flooring Carpet
Fireplaces Number 1
Equipment Dog Run, Storage Shed(s), Window Coverings
Fireplace true
Window Features Blinds,Drapes
Appliance Ceiling Fan, Microwave, Refrigerator, Satellite Dish
Laundry Electric Dryer Hookup
Exterior
Exterior Feature Double Pane Windows, Horse Property, Out Buildings, Porch: Open, Patio: Open
Garage Spaces 2.0
Utilities Available Electricity Connected, Sewer: Septic Tank, Water Connected
Waterfront No
View Y/N Yes
View Mountain(s), Valley
Roof Type Asphalt
Present Use Single Family
Topography Cul-de-Sac, Fenced: Part, Road: Paved, Sprinkler: Auto-Part, Sprinkler: Manual-Part, Terrain, Flat, View: Mountain, View: Valley
Accessibility Single Level Living
Porch Porch: Open, Patio: Open
Total Parking Spaces 2
Private Pool false
Building
Lot Description Cul-De-Sac, Fenced: Part, Road: Paved, Sprinkler: Auto-Part, Sprinkler: Manual-Part, View: Mountain, View: Valley
Sewer Septic Tank
Water Culinary, Shares
Structure Type Frame,Stucco
New Construction No
Construction Status Blt./Standing
Schools
Elementary Schools Loa
Middle Schools Wayne
High Schools Wayne
School District Wayne
Others
Senior Community No
Tax ID 04-0004-0008
Acceptable Financing Cash, Conventional, FHA
Horse Property Yes
Listing Terms Cash, Conventional, FHA
Financing Conventional
Read Less Info
Want to know what your home might be worth? Contact us for a FREE valuation!

Our team is ready to help you sell your home for the highest possible price ASAP
Bought with Boulder Mountain Realty, Inc.

"My job is to find and attract mastery-based agents to the office, protect the culture, and make sure everyone is happy! "






