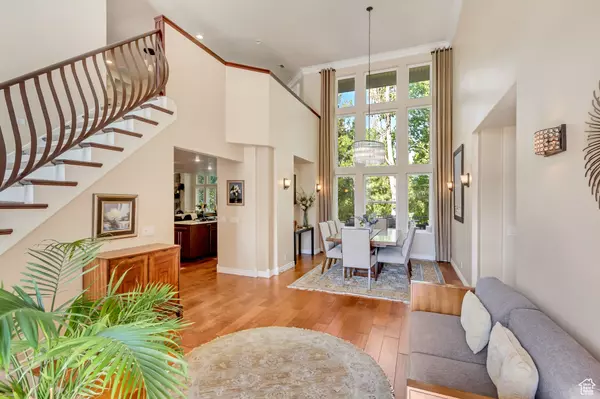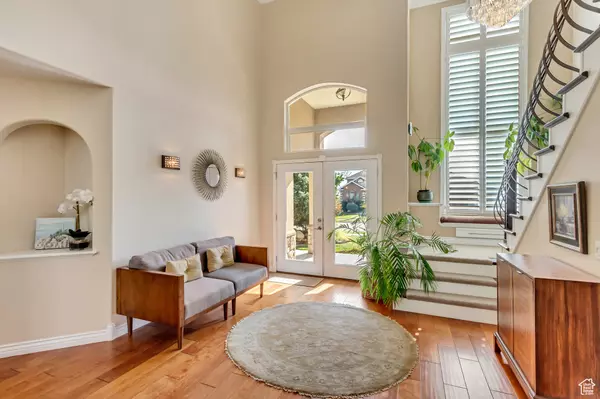$998,000
$998,000
For more information regarding the value of a property, please contact us for a free consultation.
6 Beds
4 Baths
5,771 SqFt
SOLD DATE : 11/14/2024
Key Details
Sold Price $998,000
Property Type Single Family Home
Sub Type Single Family Residence
Listing Status Sold
Purchase Type For Sale
Square Footage 5,771 sqft
Price per Sqft $172
Subdivision Shadow Hills
MLS Listing ID 2029931
Sold Date 11/14/24
Style Stories: 2
Bedrooms 6
Full Baths 3
Half Baths 1
Construction Status Blt./Standing
HOA Y/N No
Abv Grd Liv Area 3,291
Year Built 1998
Annual Tax Amount $7,489
Lot Size 0.650 Acres
Acres 0.65
Lot Dimensions 0.0x0.0x0.0
Property Description
*Showings begin Sunday, Oct 20th* This beautiful home is situated on a spacious .65-acre lot in Shadow Valley. As you enter, you'll be greeted by an open entryway with a stunning view of the formal dining room with 2-story tall windows. The main floor features three bedrooms --including the primary bedroom with an en-suite bath, a large walk-in shower, a jetted tub --and a large main-floor laundry. The large kitchen and great room boast granite countertops, double ovens, and 2 microwaves. Vaulted ceilings, plantation shutters, and many built-ins add charm. The bright, daylight basement has a full kitchen, bar, 10' ceilings, a workout room, and a walkout to the covered patio and the private park-like yard with mature trees and a waterfall. Additionally, on the 2nd floor, an 800-square-foot bedroom & loft can be utilized as a guest suite, office, or yoga studio-- complete with its own private covered deck. Behind the garage, you'll find a spacious attached potting hed/greenhouse. Two laundry rooms.
Location
State UT
County Weber
Area Ogdn; W Hvn; Ter; Rvrdl
Zoning Single-Family
Direction Turn south off Shadow Valley Drive to Arapaho Drive then right onto Cherokee Circle.
Rooms
Other Rooms Workshop
Basement Daylight, Full, Walk-Out Access
Primary Bedroom Level Floor: 1st
Master Bedroom Floor: 1st
Main Level Bedrooms 3
Interior
Interior Features Bar: Wet, Bath: Master, Bath: Sep. Tub/Shower, Central Vacuum, Closet: Walk-In, Den/Office, French Doors, Gas Log, Great Room, Jetted Tub, Kitchen: Second, Kitchen: Updated, Mother-in-Law Apt., Oven: Double, Oven: Wall, Range/Oven: Built-In, Granite Countertops
Cooling Central Air
Flooring Carpet, Hardwood, Tile
Fireplaces Number 2
Equipment Window Coverings
Fireplace true
Window Features Blinds,Plantation Shutters
Appliance Microwave, Refrigerator, Water Softener Owned
Laundry Electric Dryer Hookup, Gas Dryer Hookup
Exterior
Exterior Feature Balcony, Basement Entrance, Deck; Covered, Double Pane Windows, Lighting, Patio: Covered, Walkout
Garage Spaces 3.0
Utilities Available Natural Gas Connected, Electricity Connected, Sewer Connected, Water Connected
Waterfront No
View Y/N Yes
View Mountain(s)
Roof Type Asphalt,Pitched
Present Use Single Family
Topography Cul-de-Sac, Curb & Gutter, Fenced: Full, Secluded Yard, Sidewalks, Sprinkler: Auto-Full, Terrain: Grad Slope, View: Mountain, Wooded
Porch Covered
Parking Type Rv Parking
Total Parking Spaces 10
Private Pool false
Building
Lot Description Cul-De-Sac, Curb & Gutter, Fenced: Full, Secluded, Sidewalks, Sprinkler: Auto-Full, Terrain: Grad Slope, View: Mountain, Wooded
Faces South
Story 3
Sewer Sewer: Connected
Water Culinary, Secondary
Structure Type Asphalt,Stone,Stucco
New Construction No
Construction Status Blt./Standing
Schools
Elementary Schools Shadow Valley
Middle Schools Mount Ogden
High Schools Ogden
School District Ogden
Others
Senior Community No
Tax ID 06-235-0009
Acceptable Financing Cash, Conventional, FHA, VA Loan
Horse Property No
Listing Terms Cash, Conventional, FHA, VA Loan
Financing Cash
Read Less Info
Want to know what your home might be worth? Contact us for a FREE valuation!

Our team is ready to help you sell your home for the highest possible price ASAP
Bought with Real Broker, LLC

"My job is to find and attract mastery-based agents to the office, protect the culture, and make sure everyone is happy! "






