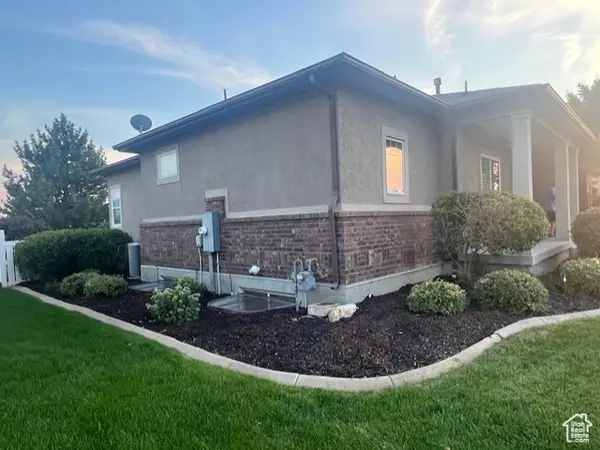$745,500
$745,500
For more information regarding the value of a property, please contact us for a free consultation.
5 Beds
3 Baths
3,550 SqFt
SOLD DATE : 11/15/2024
Key Details
Sold Price $745,500
Property Type Single Family Home
Sub Type Single Family Residence
Listing Status Sold
Purchase Type For Sale
Square Footage 3,550 sqft
Price per Sqft $210
Subdivision Chase Lane Meadows Sub Plat 2
MLS Listing ID 2023029
Sold Date 11/15/24
Style Rambler/Ranch
Bedrooms 5
Full Baths 3
Construction Status Blt./Standing
HOA Y/N No
Abv Grd Liv Area 1,720
Year Built 2006
Annual Tax Amount $3,410
Lot Size 8,712 Sqft
Acres 0.2
Lot Dimensions 0.0x0.0x0.0
Property Description
Charming 5-Bedroom Home with Spacious Workshop and Prime Location. Welcome to this well-maintained 5-bedroom, 3-full-bathroom home, offering both comfort and potential. Located just minutes from I-15, this property provides easy access to nearby amenities while maintaining a peaceful neighborhood feel. For the hobbyist or car enthusiast, the oversized two-car garage has been extended to include a large workshop where a three-car garage would typically be, complete with a convenient sink. The home is also plumbed for a future central vac. With solid bones and endless possibilities, this home is ready for your personal touch. Square footage figures are provided as a courtesy estimate only and were obtained from county recorders. Buyer is advised to obtain an independent measurement.
Location
State UT
County Davis
Area Bntfl; Nsl; Cntrvl; Wdx; Frmtn
Zoning Single-Family
Rooms
Basement Daylight
Main Level Bedrooms 2
Interior
Interior Features Bath: Master, Central Vacuum, Closet: Walk-In, Disposal, Range/Oven: Free Stdng.
Heating Gas: Central
Cooling Central Air
Flooring Carpet, Hardwood, Tile
Fireplaces Number 1
Equipment Window Coverings
Fireplace true
Window Features Blinds,Plantation Shutters
Appliance Ceiling Fan, Microwave, Water Softener Owned
Exterior
Exterior Feature Deck; Covered, Double Pane Windows
Garage Spaces 2.0
Utilities Available Natural Gas Connected, Electricity Connected, Sewer Connected, Sewer: Public, Water Connected
Waterfront No
View Y/N No
Roof Type Asphalt
Present Use Single Family
Topography Corner Lot, Curb & Gutter, Fenced: Full, Sprinkler: Auto-Full, Terrain, Flat
Accessibility Grip-Accessible Features
Total Parking Spaces 2
Private Pool false
Building
Lot Description Corner Lot, Curb & Gutter, Fenced: Full, Sprinkler: Auto-Full
Faces North
Story 2
Sewer Sewer: Connected, Sewer: Public
Water Culinary, Secondary
Structure Type Brick,Stucco
New Construction No
Construction Status Blt./Standing
Schools
Elementary Schools Centerville
Middle Schools Centerville
High Schools Viewmont
School District Davis
Others
Senior Community No
Tax ID 02-170-0201
Acceptable Financing Cash, Conventional, FHA, VA Loan
Horse Property No
Listing Terms Cash, Conventional, FHA, VA Loan
Financing Conventional
Read Less Info
Want to know what your home might be worth? Contact us for a FREE valuation!

Our team is ready to help you sell your home for the highest possible price ASAP
Bought with Windermere Real Estate (Layton Branch)

"My job is to find and attract mastery-based agents to the office, protect the culture, and make sure everyone is happy! "






