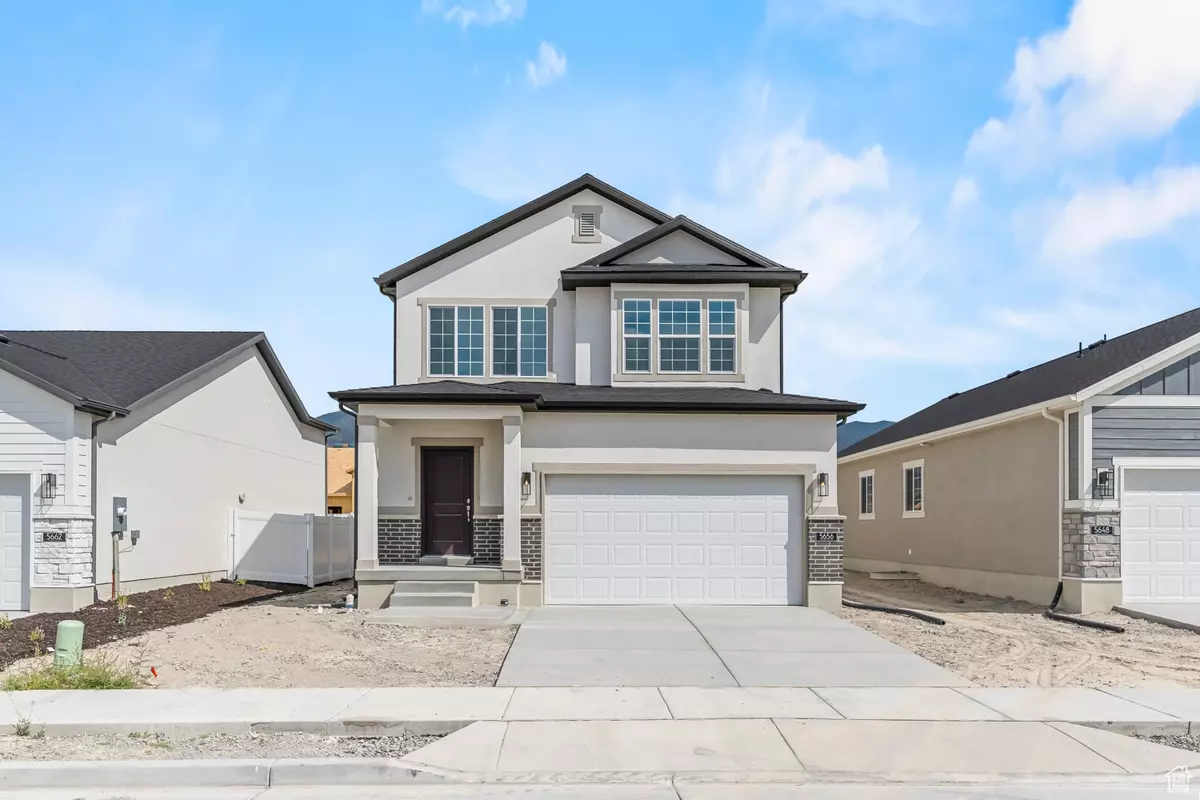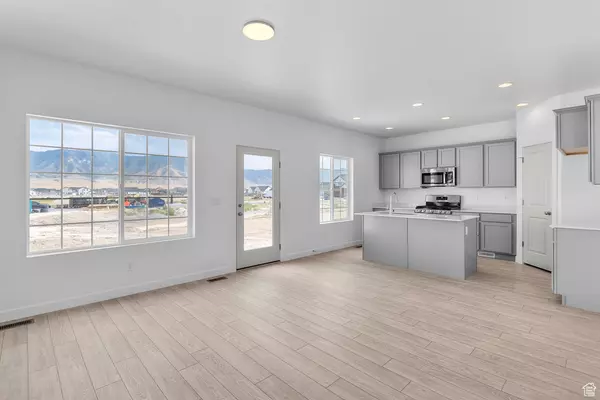$459,000
$467,000
1.7%For more information regarding the value of a property, please contact us for a free consultation.
3 Beds
3 Baths
2,595 SqFt
SOLD DATE : 11/15/2024
Key Details
Sold Price $459,000
Property Type Single Family Home
Sub Type Single Family Residence
Listing Status Sold
Purchase Type For Sale
Square Footage 2,595 sqft
Price per Sqft $176
Subdivision Sagewood Vlg Ctg 1109
MLS Listing ID 2011504
Sold Date 11/15/24
Style Stories: 2
Bedrooms 3
Full Baths 2
Half Baths 1
Construction Status Blt./Standing
HOA Fees $30/mo
HOA Y/N Yes
Abv Grd Liv Area 1,808
Year Built 2024
Annual Tax Amount $1
Lot Size 4,791 Sqft
Acres 0.11
Lot Dimensions 0.0x0.0x0.0
Property Description
Brand new Carson home plan in the charming Stansbury Park community! Located within minutes of parks, schools, lake, shopping & more! This stunning residence features a gorgeous modern kitchen with gray laminate cabinets, elegant quartz kitchen countertops, and sleek stainless steel gas appliances. The flooring combines laminate hardwood, vinyl tile, and carpet for a perfect blend of style and comfort. Includes a 40-gallon water heater and energy-efficient options for sustainable, low-cost living. The craftsman base and casing add a touch of classic elegance, while the owner's bathroom boasts a luxurious walk-in shower with glass doors and satin and brushed nickel hardware. This home exudes contemporary sophistication and timeless appeal for any buyer!
Location
State UT
County Tooele
Area Grantsville; Tooele; Erda; Stanp
Zoning Single-Family
Rooms
Basement Full
Primary Bedroom Level Floor: 2nd
Master Bedroom Floor: 2nd
Interior
Interior Features Bath: Master, Bath: Sep. Tub/Shower, Closet: Walk-In, Disposal, Oven: Gas, Range: Gas
Cooling Central Air
Flooring Carpet, Laminate
Fireplace false
Appliance Microwave
Exterior
Exterior Feature Double Pane Windows, Porch: Open
Garage Spaces 2.0
Utilities Available Natural Gas Connected, Electricity Connected, Sewer Connected, Sewer: Public, Water Connected
Waterfront No
View Y/N No
Roof Type Asphalt
Present Use Single Family
Topography Curb & Gutter, Road: Paved, Sidewalks
Porch Porch: Open
Total Parking Spaces 2
Private Pool false
Building
Lot Description Curb & Gutter, Road: Paved, Sidewalks
Story 3
Sewer Sewer: Connected, Sewer: Public
Water Culinary
Structure Type Brick,Stucco,Other
New Construction No
Construction Status Blt./Standing
Schools
Elementary Schools Rose Springs
Middle Schools Clarke N Johnsen
High Schools Stansbury
School District Tooele
Others
HOA Name Community Solutions
Senior Community No
Tax ID 24-004-0-1109
Acceptable Financing Cash, Conventional, FHA, VA Loan
Horse Property No
Listing Terms Cash, Conventional, FHA, VA Loan
Financing VA
Read Less Info
Want to know what your home might be worth? Contact us for a FREE valuation!

Our team is ready to help you sell your home for the highest possible price ASAP
Bought with Equity Real Estate (Solid)

"My job is to find and attract mastery-based agents to the office, protect the culture, and make sure everyone is happy! "






